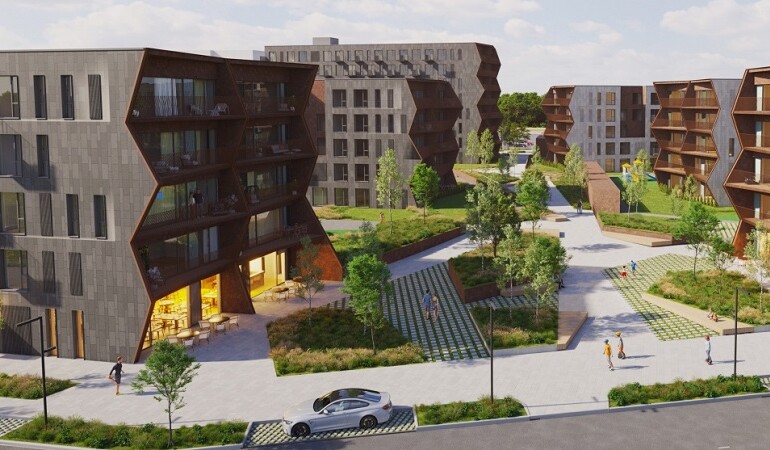Project description
Development of new and modern complex of buildings for Electrical, Mechanical and Tranport engineering faculties in Sauletekio valley campus. The new 5 storey teaching and learning building includes offices, lecture theatres, seminar rooms and other study spaces.
Technological challenges
Detailed design working project to revise architectural solutions and structural main frame.
Benefits of our approach
- For the customer: production of more accurate design solutions to ensure stability of the structure.
- For the designers: work experience within exisiting building to update current design.
- For the builders and manufacturers: detailed solutions, effective communication with other project participants.

Client
Vilniaus Gedimino technikos universitetas
Project area
3,4316 ha
Construction cost
-
Software
ArchiCAD, GstarCAD, AutoCAD, Tekla Structures, SOFiSTiK

“Atsižvelgdami į mokslo infrastruktūrai keliamus reikalavimus ir VGTU poreikius, naudosime modernias, aplinką tausojančias medžiagas bei įrengsime energiją taupančias inžinerines sistemas. Lietuvos rinkoje esame į šiuolaikiškus statybos metodus ir statybos procesų optimalumą orientuotas rangovas, todėl galimybę įgyvendinti tokius projektus vertiname kaip aukštą mūsų gebėjimų įvertinimą.”
BIM technologies: what opportunities do they provide?






