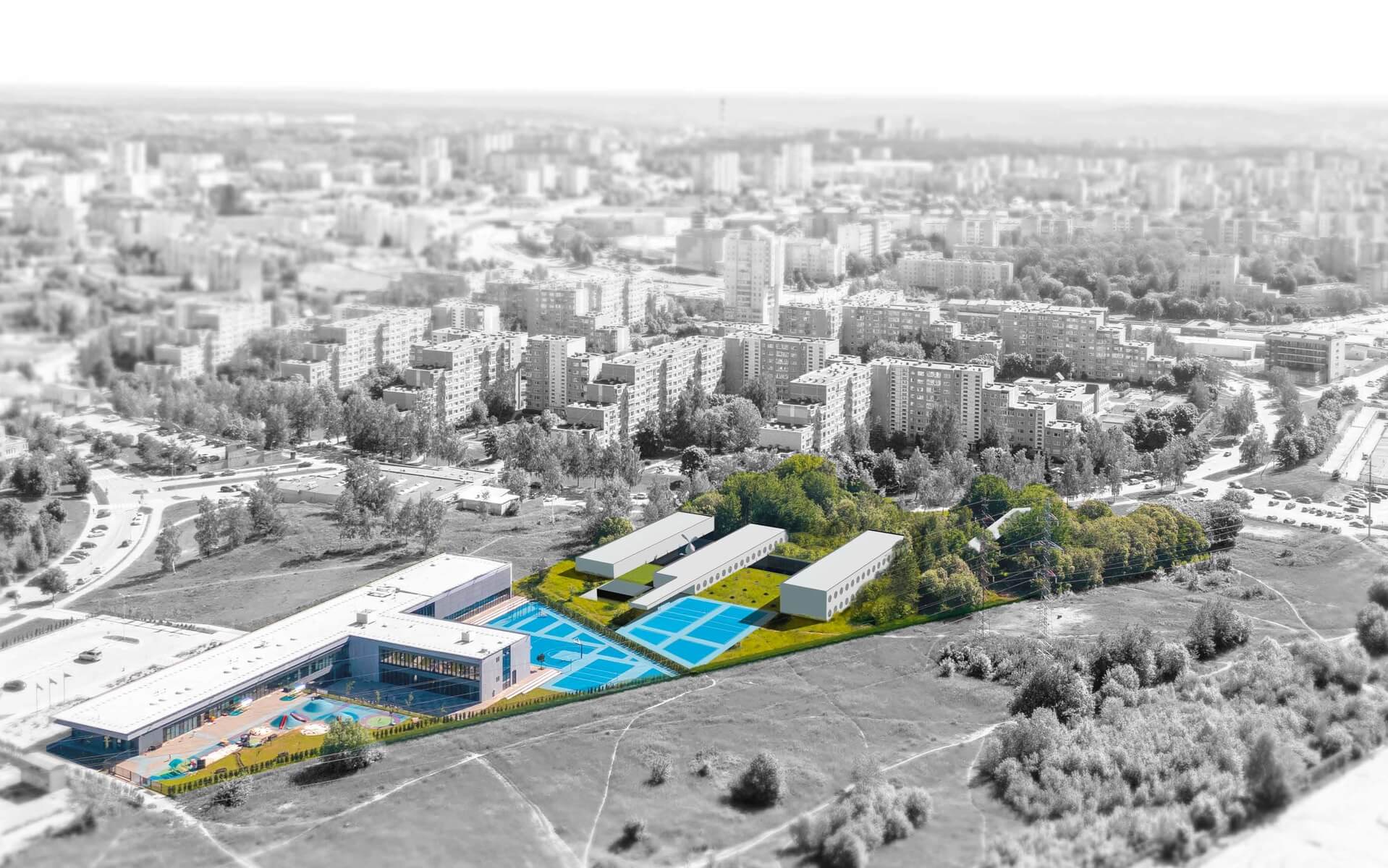Project description
The project is foreseen for 280 children. The group rooms are designed to accommodate both 2 to 3 year olds and 3 year olds. The internal structure of the building is designed to accommodate people with special needs/limited mobility, following the principles of universal design. Young children, mothers with pushchairs and seniors can easily access any part of the site.
The kindergarten building is formed like Lego blocks: spaces can be transformed, expanded and rearranged according to the needs. Even the building’s structure is made of concrete slabs with round windows, like a constructor.
It is planned to build multi-purpose classrooms, administrative and support rooms, a gym/event hall, a canteen, toilets and other facilities, and an extension of about 500 m2 for a swimming pool of about half a metre deep, which will be suited to accommodate up to 20 children at a time.
Architectural idea
The main idea of the design is a clear rational form dictated by the function of the building. Our proposed solution is a “building – Lego bricks”, which reflects the purpose of the building and allows it to be expanded in phases – kindergarten + swimming pool. Sensitive use of the terrain. Complexity, contextuality, functionality, rationality – these are the main criteria that guided the design of the building.







