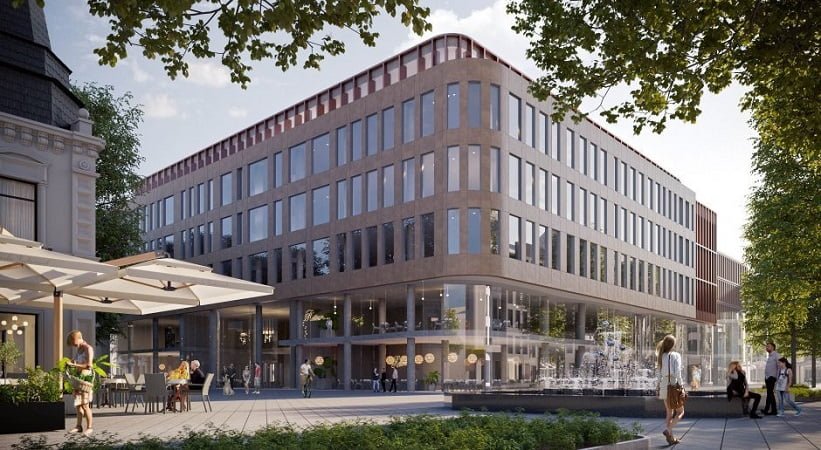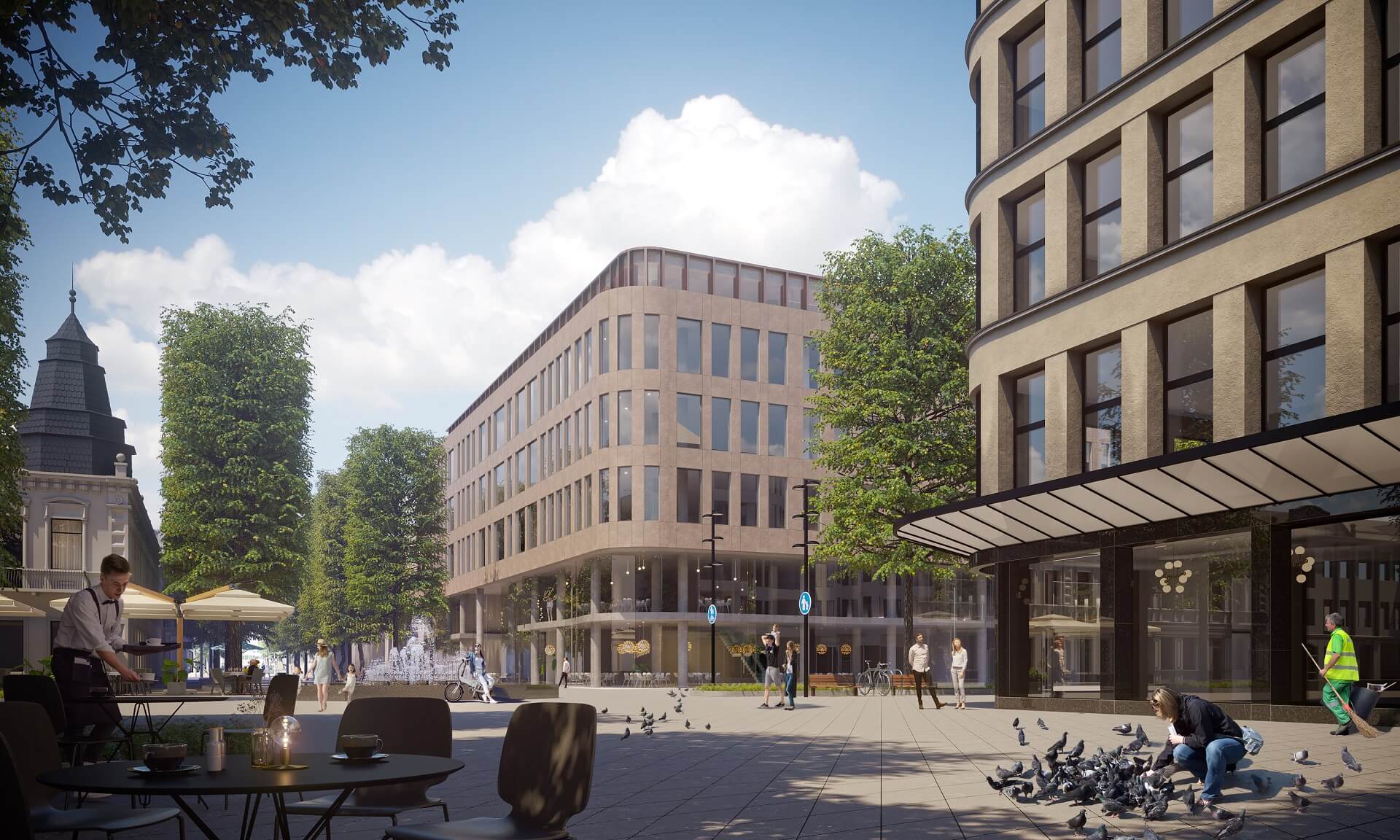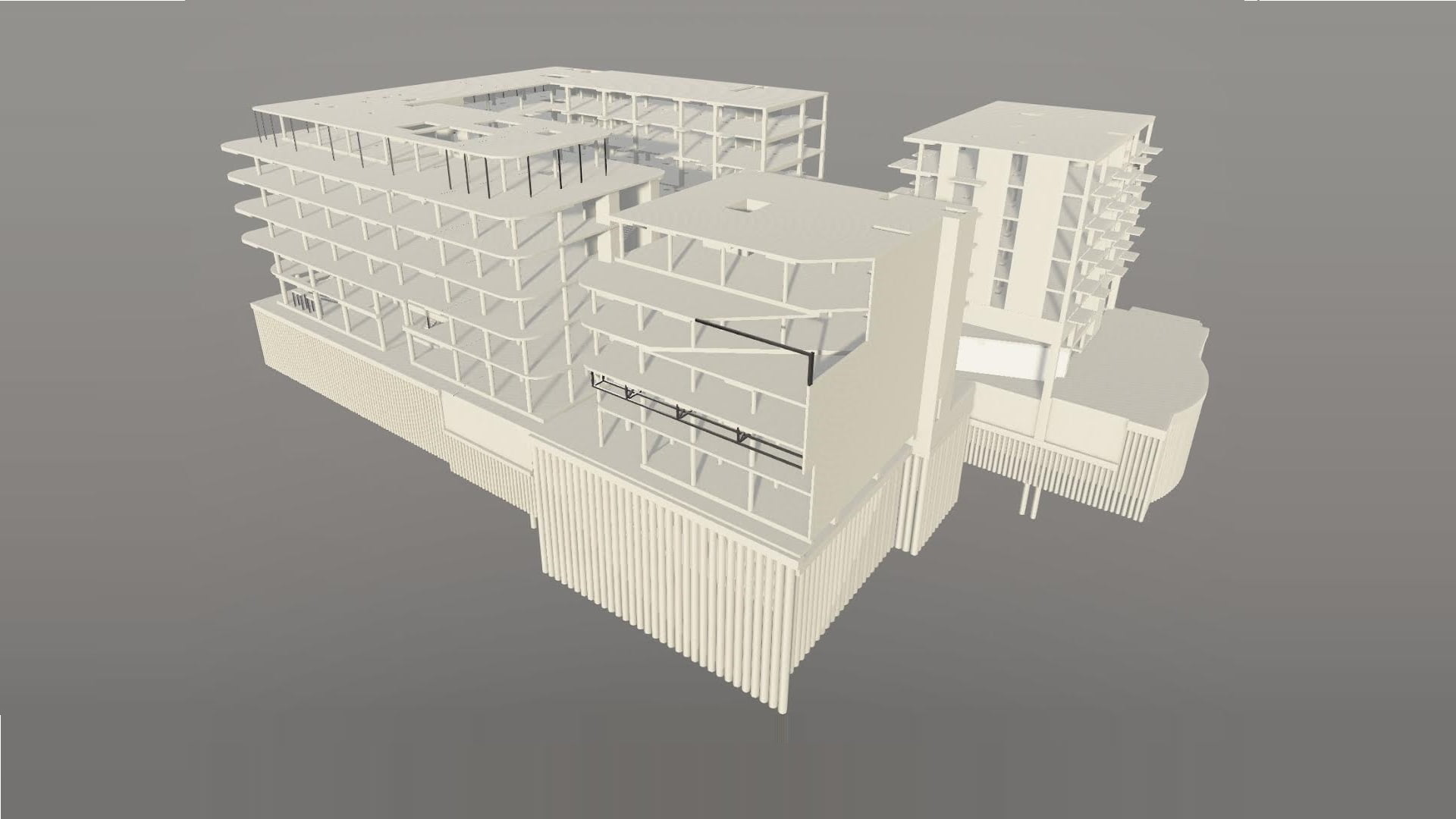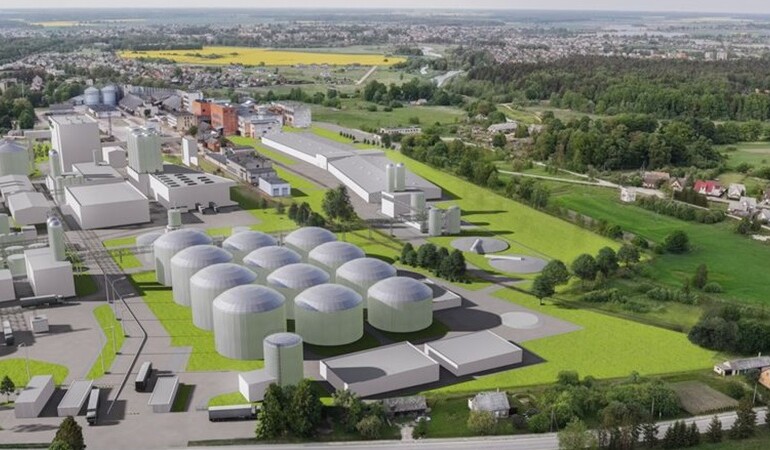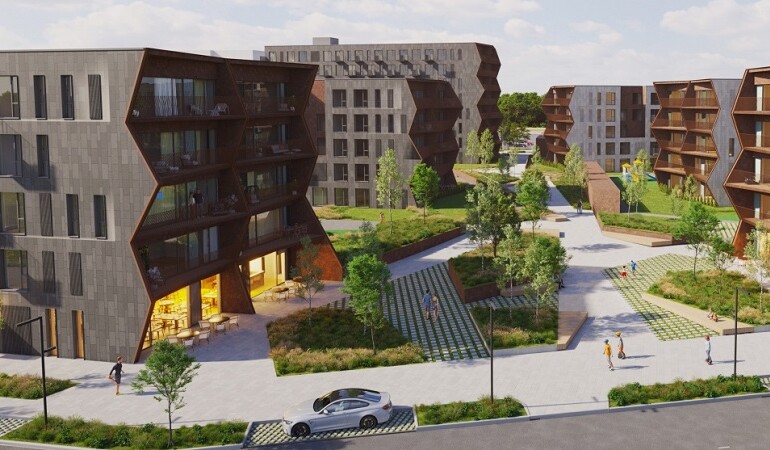Project description
Following years development of 30.000 sq. m. overall and three block building complex instead of the previous shopping center “Merkurijus” to start in the second half of 2021 in Laisves al., Kaunas. The architectural concept is provided by “Kančas studija”.
Planned to have 3.500 sq. m. for conference or meeting rooms, random events, cultural and arts spaces, leisure activity agencies, retail, facility services, cafes and dining.
New building complex will provide 48 luxurious apartments. Some of them have breathtaking panoramic terraces. Also 5.500 sq. m. of A+ class modern office space. One of the World famous hotel networks will have 130 rooms to offer there. And a two level underground car park with almost 300 parking spaces.
Technological challenges
The first challenges arose at the very start of the project. Two underground floors built 10 years ago had to be checked for structural integrity, bearing capacity, and compatibility with the newly designed building above.
