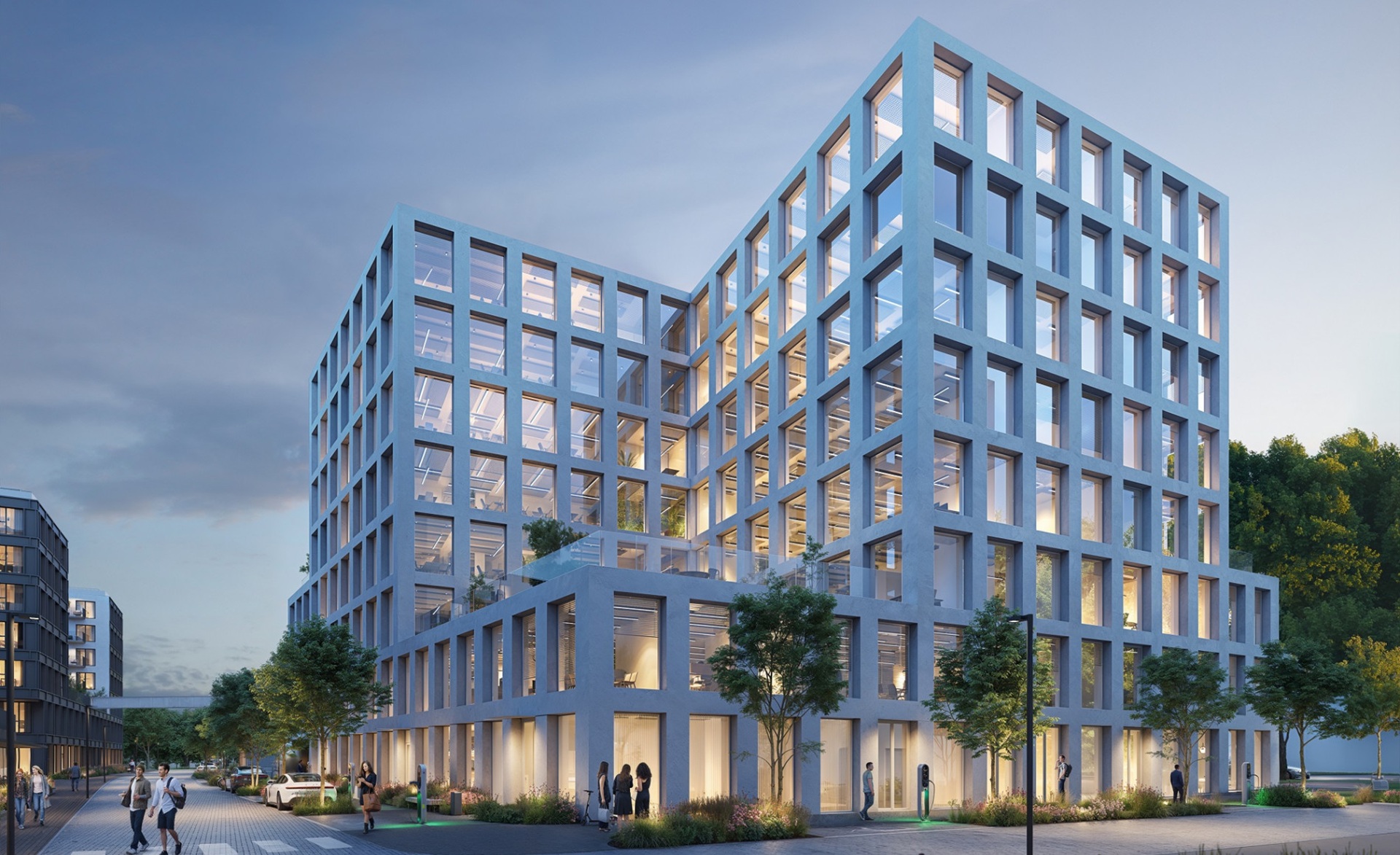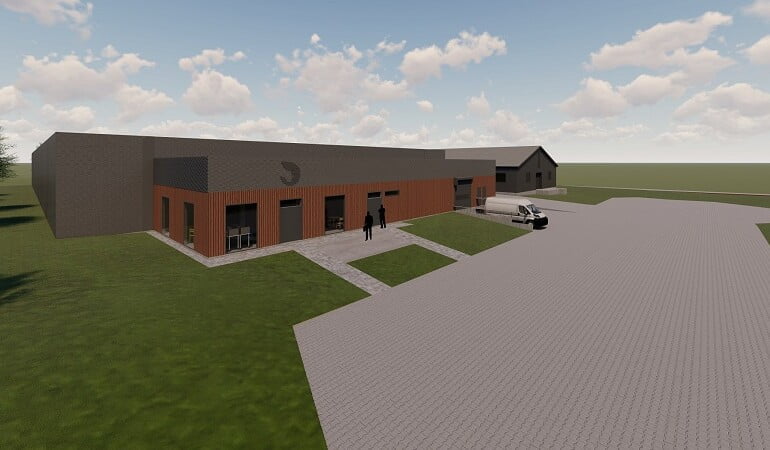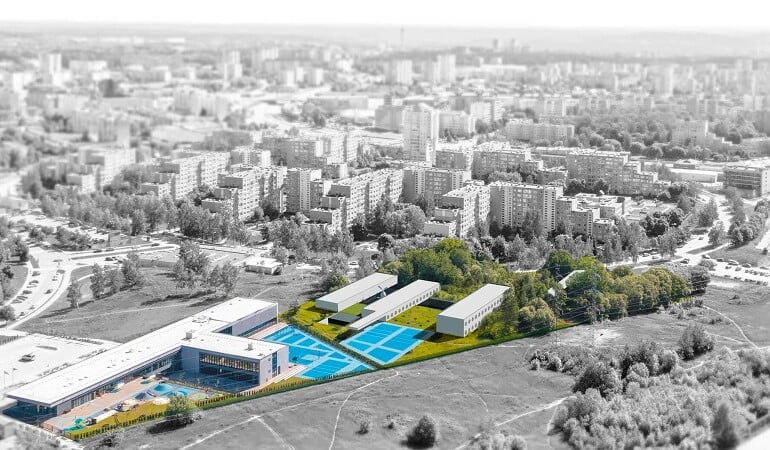Project description
The projected blocks of buildings are formed as two blocks – M block in the central part of the plot, and P block in the eastern part. The blocks are bordered by a surface internal street that runs along the length of the site, parallel to H. and O. Minkovskiai Street and the Nemunas River. Perpendicular to the Nemunas, the blocks are bounded by one-way traffic and pedestrian streets that descend towards the river, reinforcing the connection of the whole site with the water.
AB Panevėžio statybos trestas design bureau PST Projektai is responsible for the detailed design of the building structures and the technical design correction.
Client
SBA urban
Project area
18000 m2
Construction cost
-
Software
-
We focus on aesthetics, quality, and affordability.





