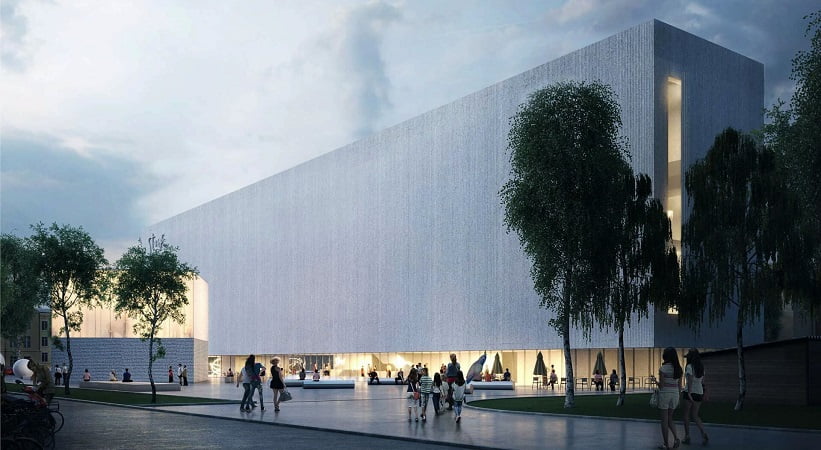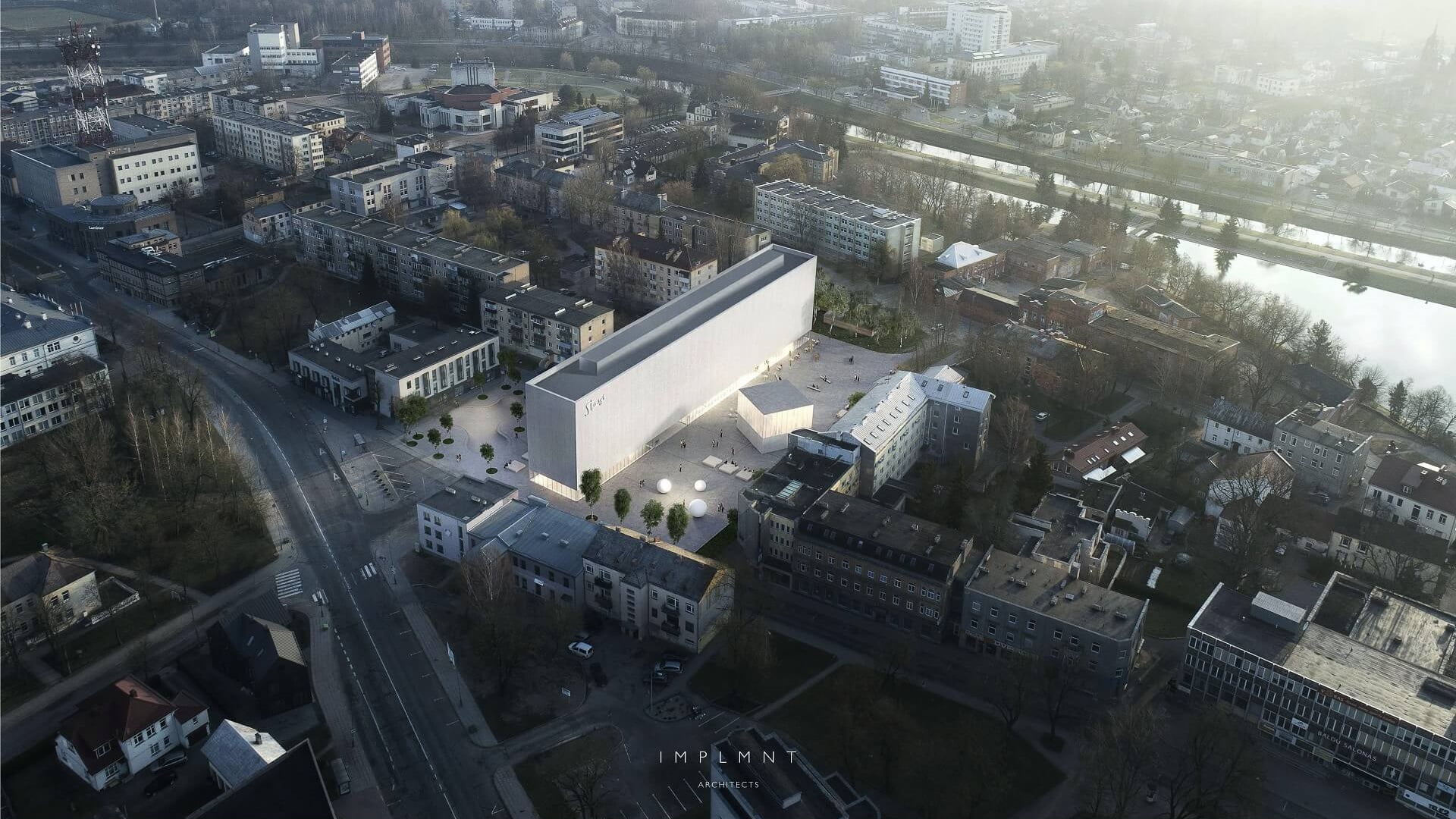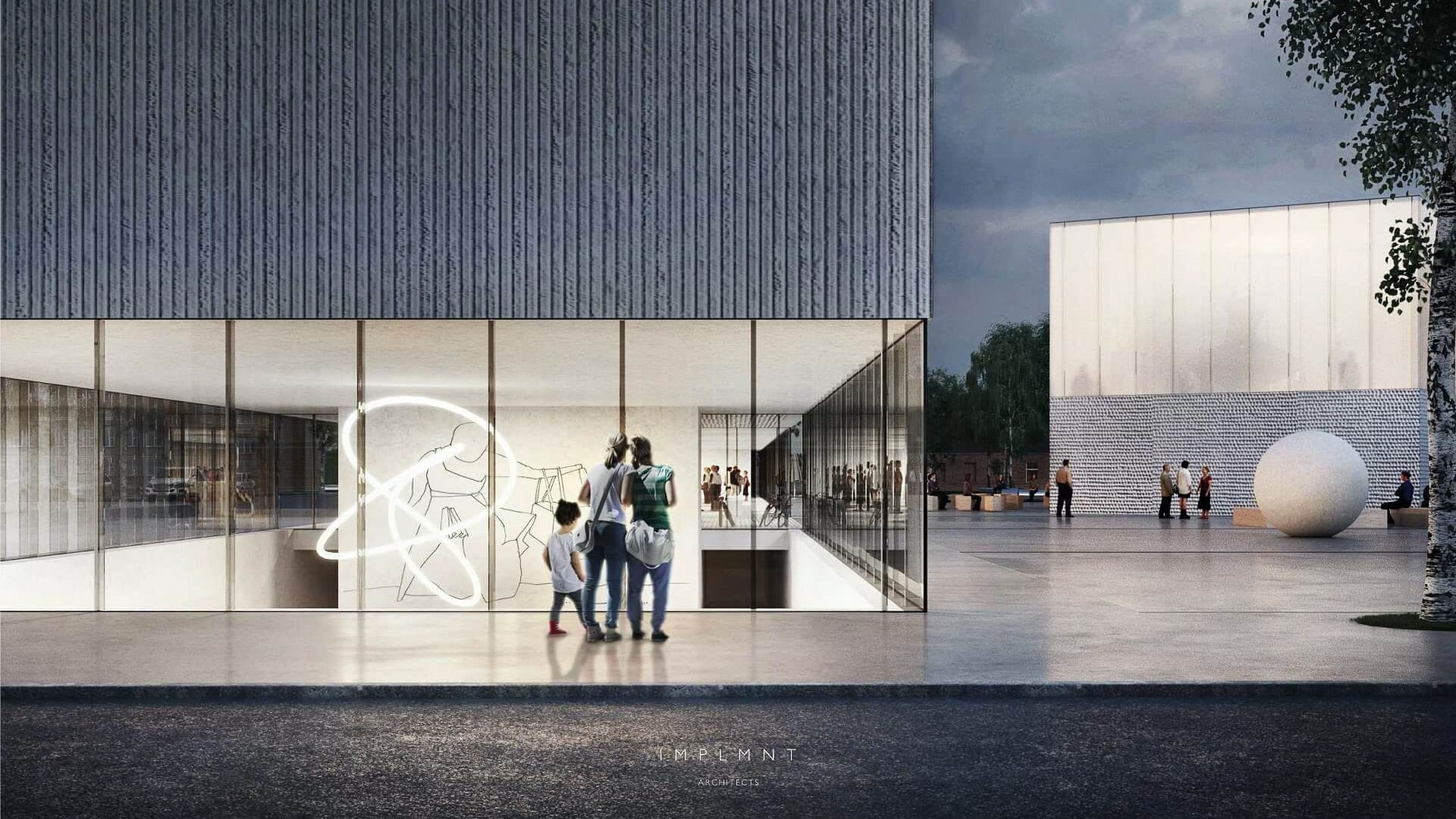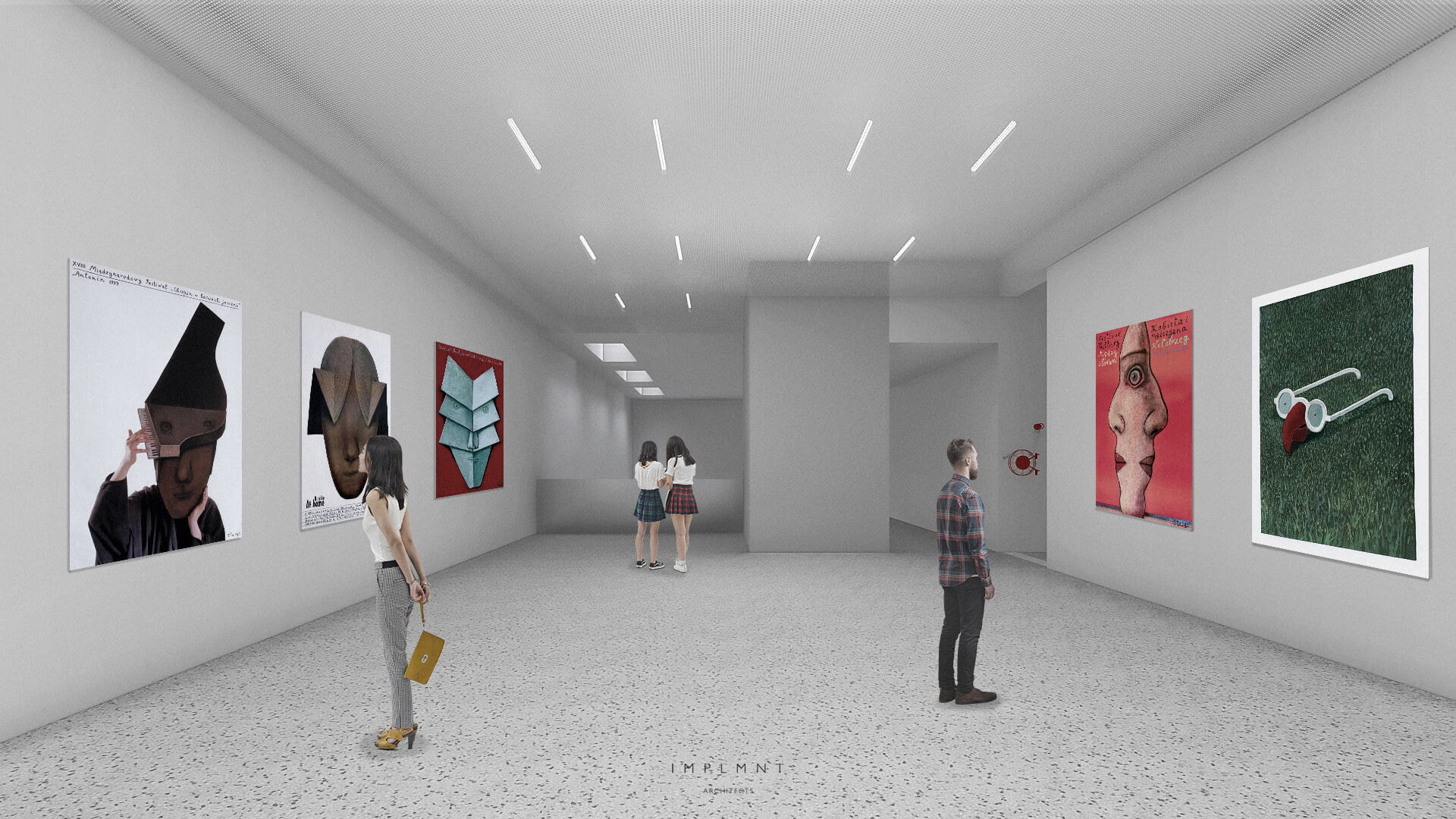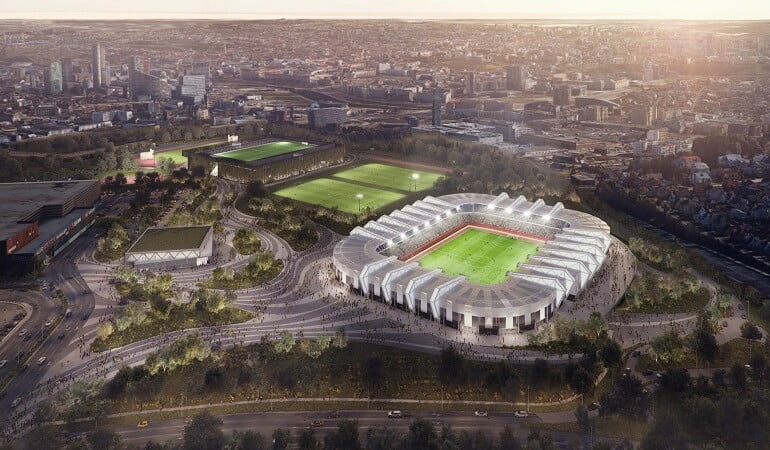Project description
Cultural center building in Panevezys, Respublikos str. 40, reconstruction project (Stasys Eidrigevicius arts center / SEMC). The authors of the project: IMPLMNT architects and SWECO.
As a new museum and a space for art, this project’s purpose is to create a unique point of interest in Panevezys for tourists and locals. It‘s a four-story building with a basement and a rooftop. An info center, book shops, a cafe and other facilities are situated on the first-floor. A cultural information center, education and conference rooms occupy the second-floor. The permanent exhibition of S. Eidrigevicius art is expected to be on the third-floor while the temporary exhibits on the fourth one. Visitors will also be able to enjoy a rooftop with panoramic views, art exhibitions, and shows of the chamber orchestra. There will be a hall, a cloakroom, an artwork storage, an archive, staff rooms, and a parking lot on the basement floor.
Benefits of our approach
- For the customer: quality in design solutions, smooth communication with other project participants.
- For the designers: experience and contribution work within the significant project in line with many different companies.
- For the builders and manufacturers:quality and clarity in solutions, fewer mistakes at the construction process.
