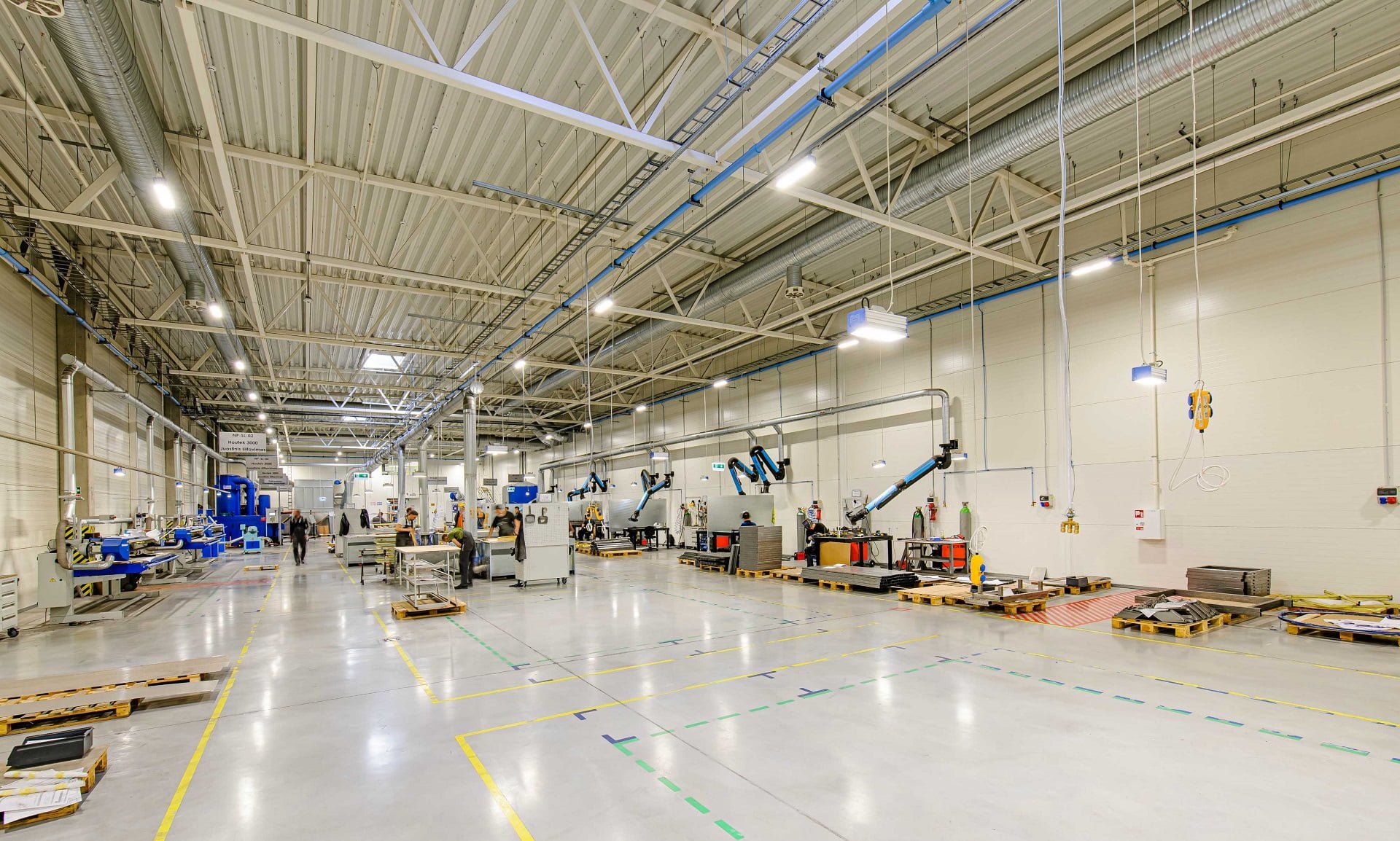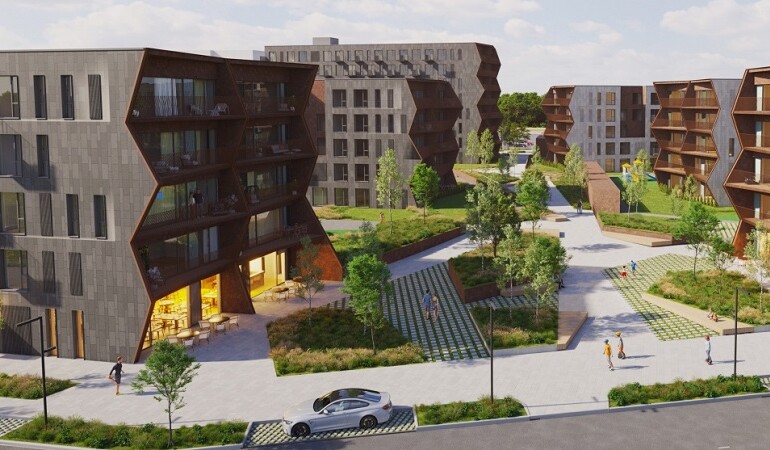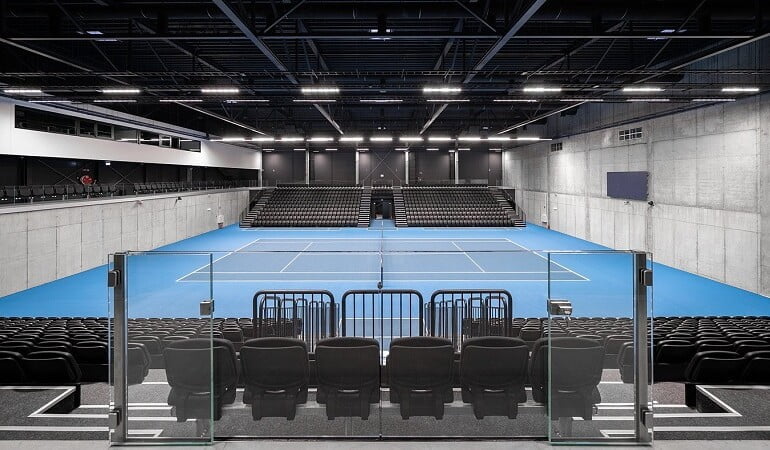Project description
Designing a manufacturing facility, a transformer station, a security post, and a canopy for a furniture manufacturer. This massive facility houses lots of work stations adapted for the entire manufacturing and storage process, and administration offices are also located inside. The materials used in the structural design include bricks, reinforced concrete, and steel.
Technological challenges
Designing a manufacturing, storage, and administration facility that would ensure a smooth furniture manufacturing, transportation, and storage process.
Benefits of our approach
- For the customer: Good communication with all the parties involved in the project; clear deadlines; the ability to observe the creation process of the building model.
- For the designers: Good collaboration experience and easier work flow; fewer mistakes; precise resource estimates.
- For the builders and manufacturers: Collaborating with the designers on the creation of the model; easier to understand the information in the model which results in fewer mistakes at the construction stage.
Client
UAB Fitsout
Project area
20 234 m²
The end of works
2019
Software
AutoCAD, Tekla Structures, DDS-CAD
BIM technologies: what opportunities do they provide?






