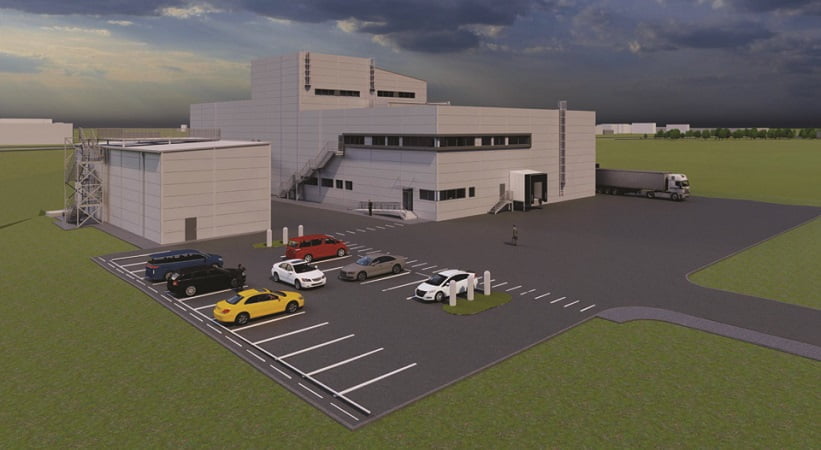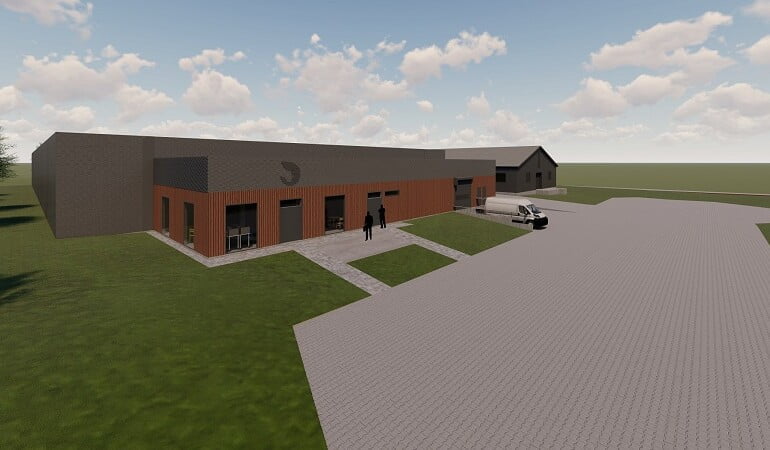Project description
Development of protein manufacturing plant with offices and storage facilities in Klaipeda FEZ. Two storey building is 19m height. Reinforced concrete and steel frame structure. Architectural solutions to achieve convenient and technologically efficient process management. For the puprose of fulfilment an additional utility building and terrace have been designed. According to technological processes and equipment the structural part of the building have been designed to ensure the safety, stability and performance of the structure.
Technological challenges
Intelligent design and attention to details were crucial for building architectural and structural adjustment to manufacturing processes and technological equipment.
Benefits of our approach
- For the customer: constant and good communication with other project participants; ability to monitor the planning, design and construction processes.
- For the designers: work quality and accurate quantity performance.
- For the builders and manufacturers: reduced chance of mistakes at construction process and production stage

Client
UAB „CAPELLA BALTICA“
Project area
12,6 ha
Construction cost
-
Software
GstarCAD, Tekla Structures, SOFiSTiK, SCIA Engineer
BIM technologies: what opportunities do they provide?





