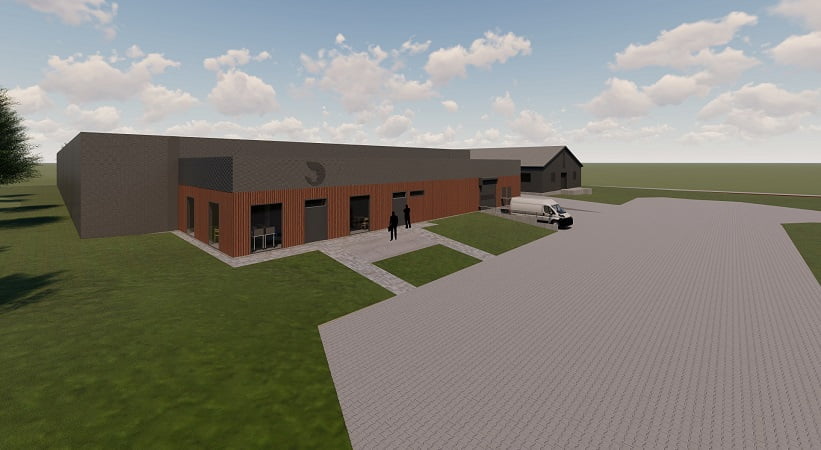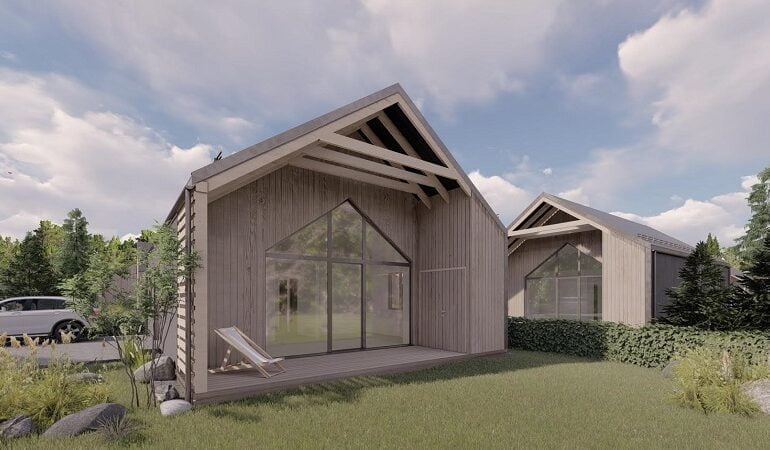Project description
Expansion of shrimp farm to get another new farm building beside the existing one in Bubliu village, Kaisiadorys district. The building have been designed of two parts for shrimp farming and staff premises. The bigger one is 42,4 m width and 72,8 m length and the smaller one 32,2 m width and 10,35 m length.
Shrimp farming and food storage, production packaging, freezer, loading, workshop, laboratory, office, dining and other premises situated in new building.
New build architecture to reflect the exisiting one. Roadside facade of vertical wood planks and top with sideways running net of steel.
Technological challenges
According to shrimp farming and food processing for sale and required technological equipment, we‘re aimig to achieve convenient area for production and staff.







