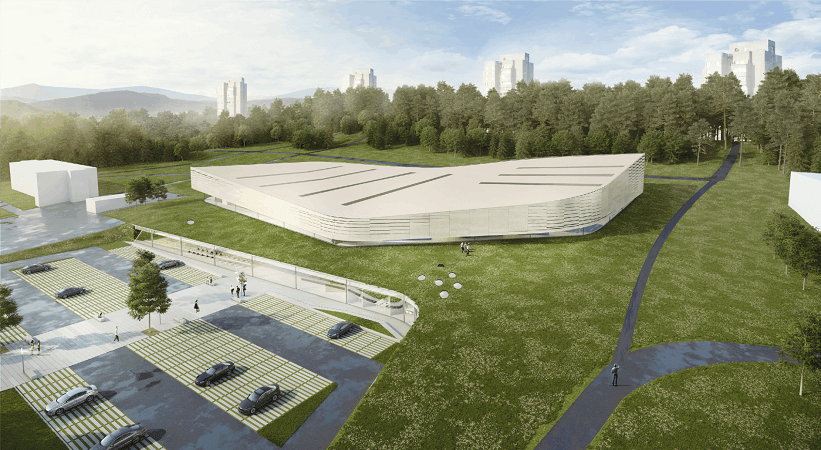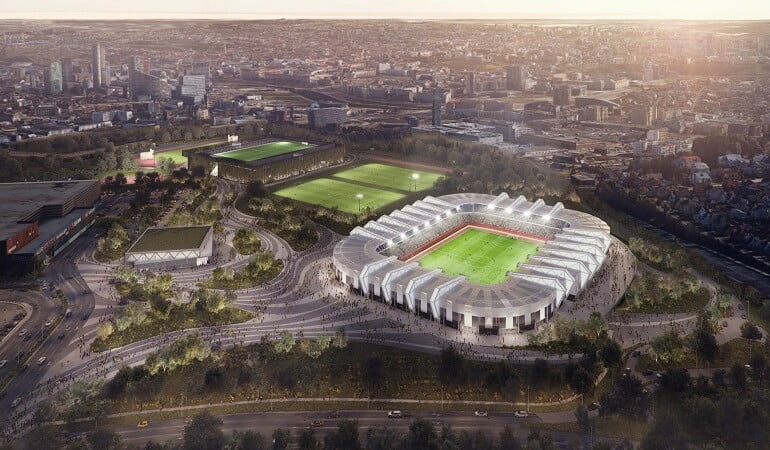Project description
This joint project with UAB IRDAIVA and UAB Cloud Architektai replaces the old Lazdynai swimming pool facility with a brand new and modern multifunctional health centre. The innovative design will fit into its surroundings very well and disguise the size of the building under layers of soil and grass. The designers performed the calculations and modelled the structures using steel, reinforced concrete, and brick.
Technological challenges
This project involved designing load-bearing and non-load-bearing structures for a building that is partially covered by soil and grass. It was crucial to prepare optimal solutions for anchoring the building to the ground, providing a solid roof structure, and establishing foundations for the swimming pools.
Benefits of our approach
- For the customer: better communication with other parties on various issues; ability to see the project as-built and monitor the development process.
- For the designers: easy and productive communication between other project parties and designers of different sections; exact quantities.
- For the builders and manufacturers: both designers and manufacturers collaborate on the project model; greater precision, avoiding mistakes on the construction site

Client
Vilnius City Municipality Administration
Project area
9400 m²
Construction cost
33 mln.
Software
Tekla Structures, GstarCAD, SOFiSTiK, IDEA StatiCa
BIM technologies: what opportunities do they provide?







