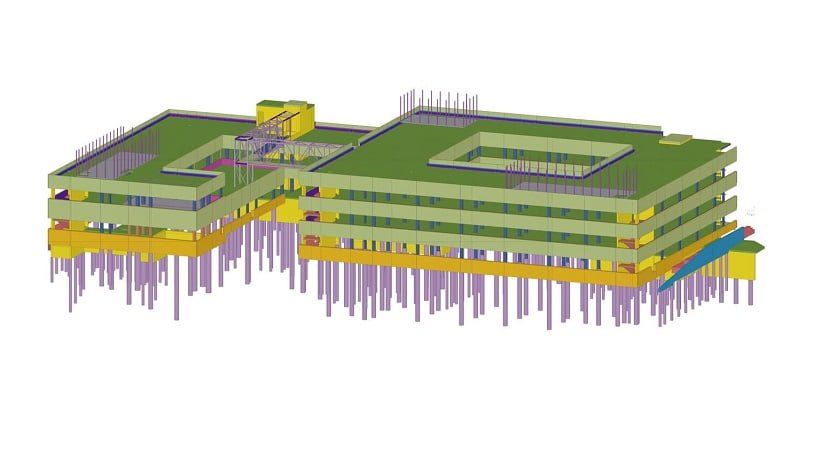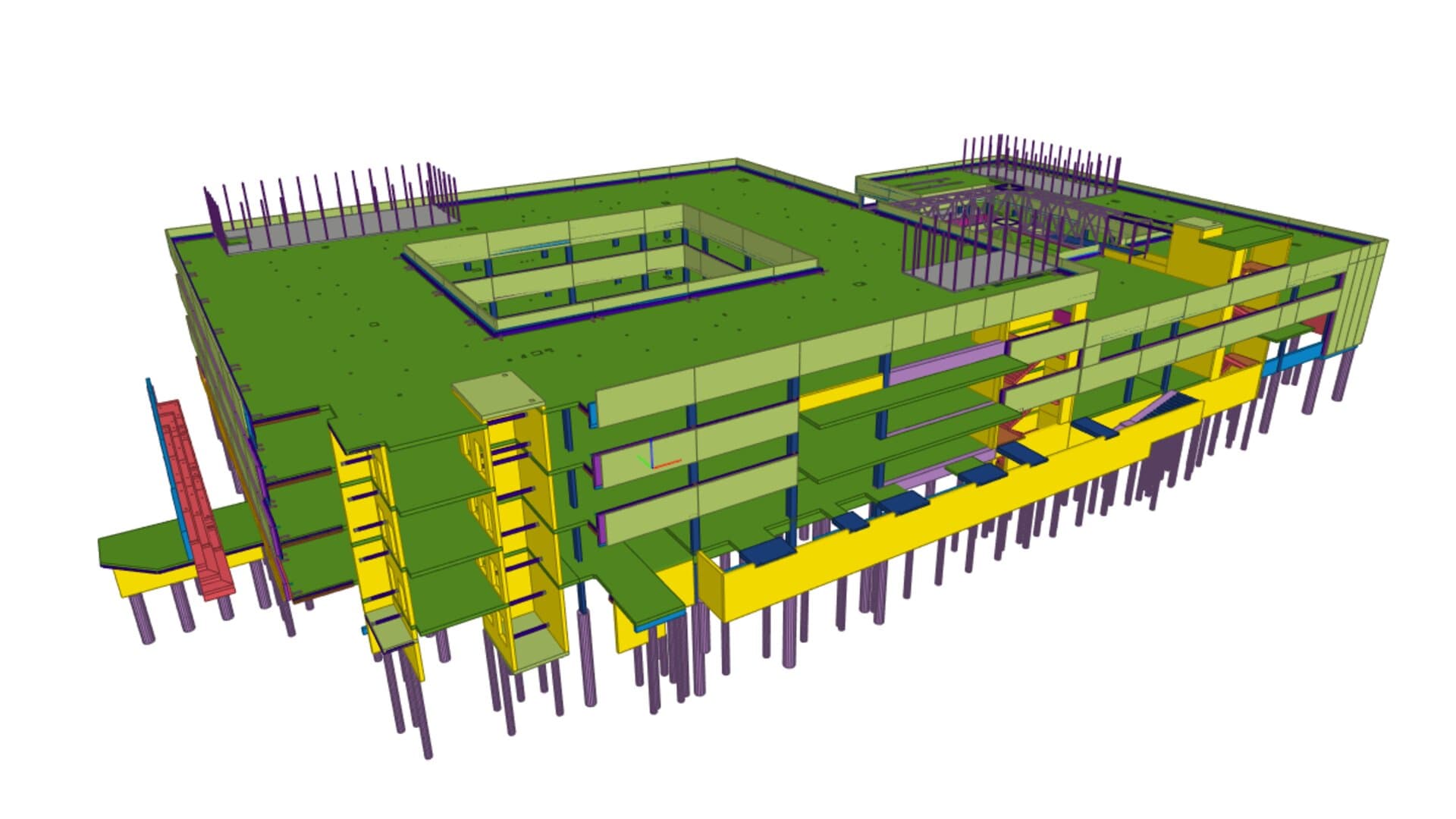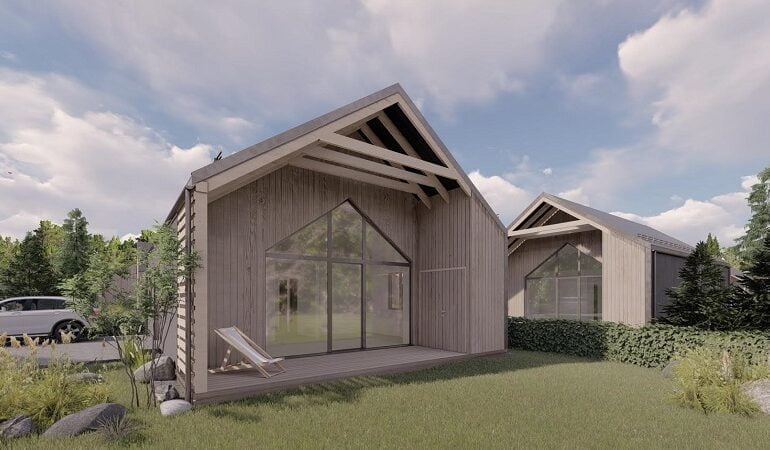Project description
Design and construction works of Child development center and Pediatric units, and refurbishment of Surgical unit project.
Vilnius university hospital Santara clinics new build and refurbishment project is comprised of one Child development centre, two Pediatric units and underground connection tunnel. Precast and site cast reinforced concrete frame structure.
Benefits of our approach
- For the customer: good cooperation with other project participants, production of reliable design solutions.
- For the designers: accurate quantity performance, much easier communications between client and manufacturers.
- For the builders and manufacturers: eliminated mistakes, clear solutions.

Client
VĮ Vilniaus universiteto ligoninė Santaros klinikos
Project area
-
Construction cost
-
Software
ArchiCAD, GstarCAD, AutoCAD, Tekla Structures, SOFiSTiK
BIM technologies: what opportunities do they provide?






