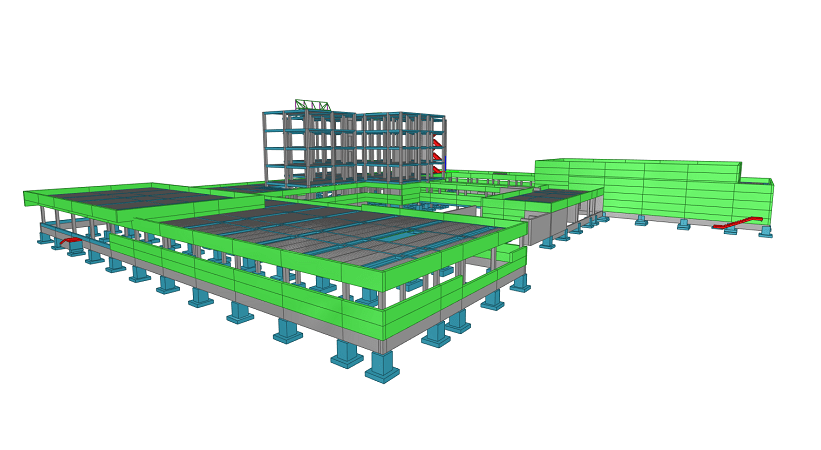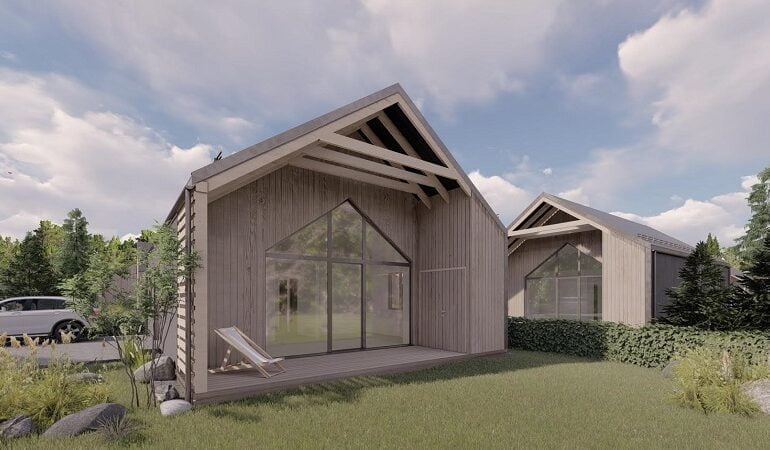Project description
Office building renovation in Juodeikiu village, Mazeikiai district. Old fashioned 5 storey building consists of 4 parts. Currently energy efficiency class varies from A to B or C. Project to strengthen exisiting structure, insulate, install new openings, lift shaft and cladding, also propose solutions for external elements outside.
Technological challenges
Existing building need to be renovated structurally and become energy efficient. Considering the age of the building design solutions have to be smart and reevaluated to meet requirements.
Benefits of our approach
- For the customer: innovative solutions to meet requirements.
- For the designers: accurate quantity performance for production, convenient process.
- For the builders and manufacturers: clear and accurate solutions.

Client
AB „Orlen Lietuva“
Project area
7 104 927 m2
Construction cost
-
Software
ArchiCAD, GstarCAD, AutoCAD, Tekla Structures, SOFiSTiK
BIM technologies: what opportunities do they provide?






