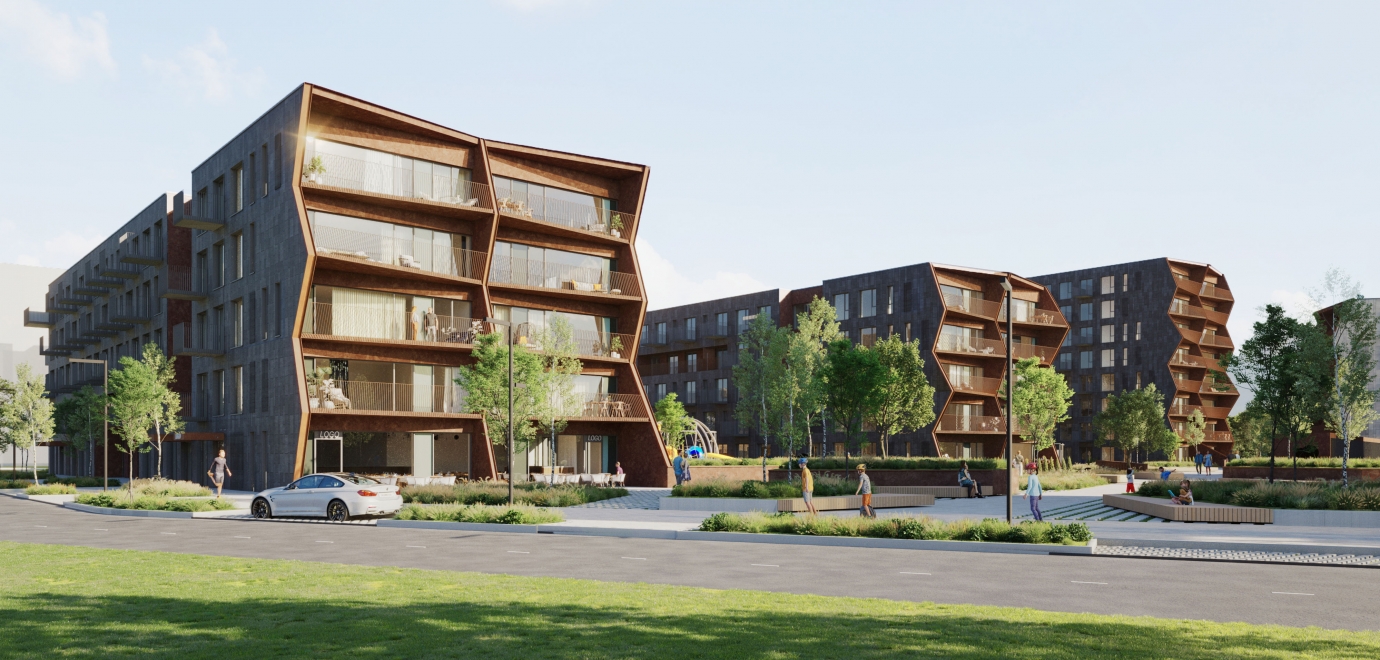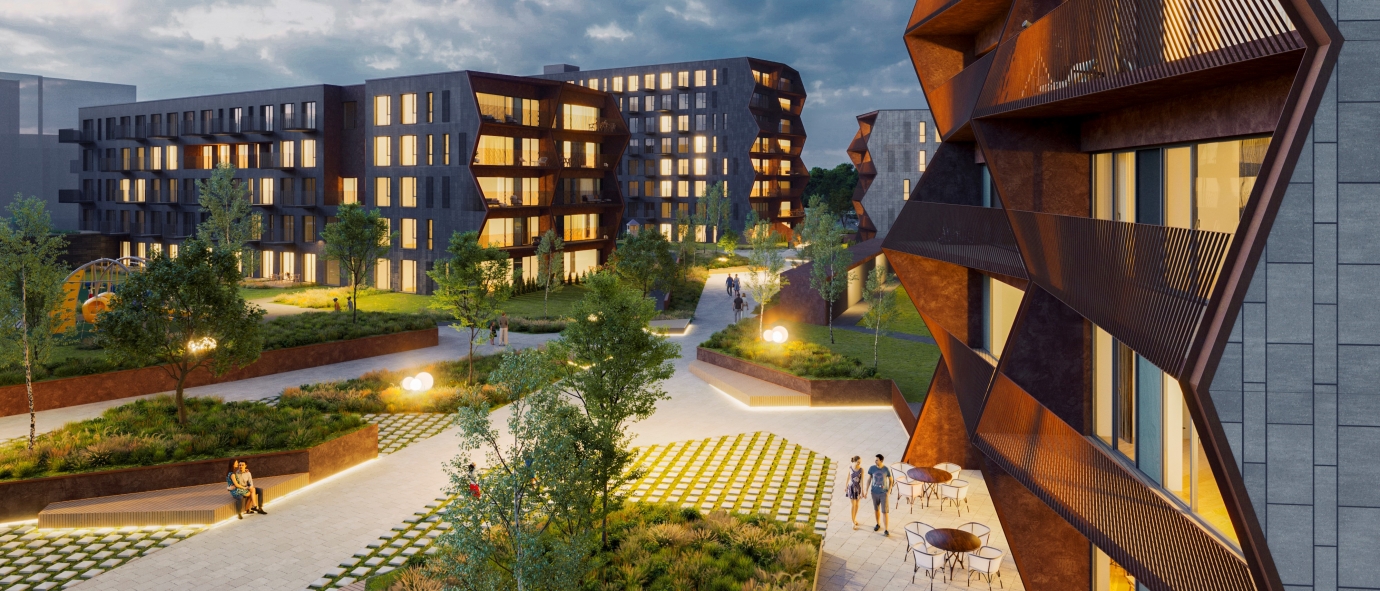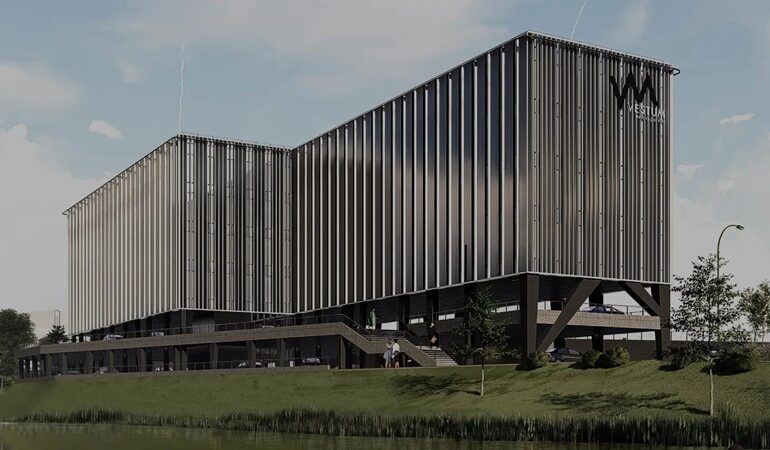Project description
„Realco“ is developing a residential block on the land plot covering the area of 2.097 hectares. In total, over 500 economy class apartments of 1 to 4 rooms are planned to be built. The whole area of the buildings is about 40 thousand square meters. During the process of development, the company will also take care of the infrastructure solutions for the new block – they will create public and private spaces, pedestrian paths as well as plant the territory with perennials.
The design vision is implemented by the architects’ studio „313 architects“, which has been awarded the contract at the closed invitational tender for architects. The main idea of the design lies in orderly volumes of perimeter development, breaking into two blocks, in the middle of which there is a public and transitional green space.
General Designer - PST projektai
The Designing Department PST projektai has been entrusted with the function of the General Designer in the project of this residential block under development – we are responsible for the deadlines of design implementation, compliance with the schedules, quality and coordination of information.






