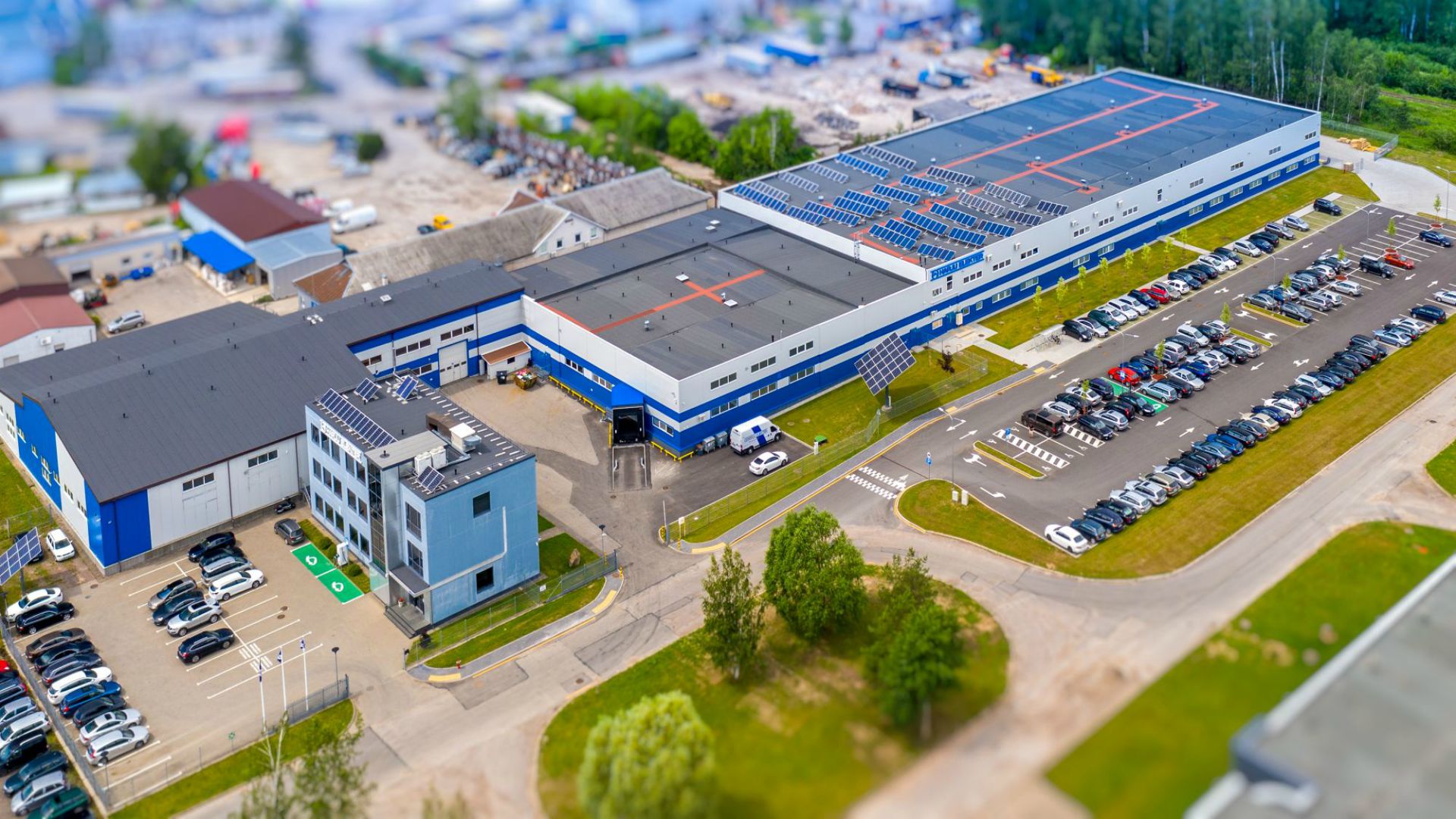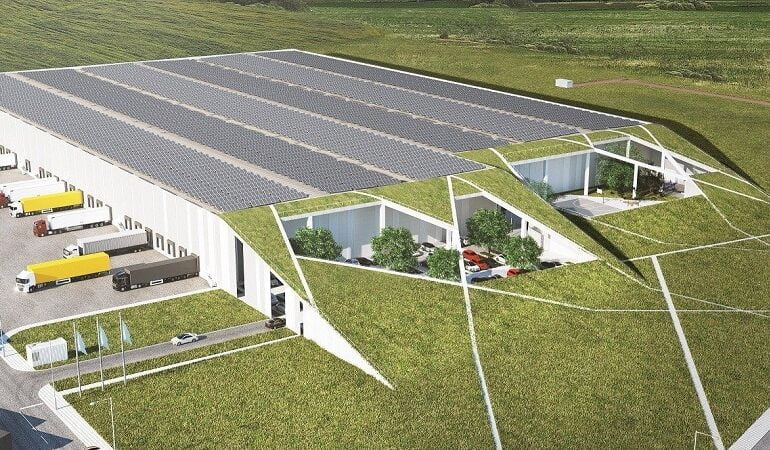Project description
A new manufacturing and storage building in Panevėžys in the fourth part of the Harju Elekter (previously called Rifas) company’s development. The architecture was designed to blend in with the existing buildings on the outside as well as inside, as the uniform composition of the entire complex makes the buildings stand out among others in the area. The factory’s structure is composed of steel and reinforced concrete.
Technological challenges
As in the previous Rifas Project, it was crucial to adapt the structures for manufacturing processes. A great deal of attention was paid to the floor, because its structure and installation determines the manufacturing quality of the final product.
Benefits of our approach
- For the customer: the ability to observe project implementation process and see the finished product; smoother communication with other project parties.
- For the designers: easier project implementation; smoother and quicker communication with other parties in the project; exact resource estimates; reduced chance of errors.
- For the builders and manufacturers: involvement in the creation of the model with the designers; clarity of information and more precise project implementation on the construction site.
Client
UAB „Harju Elekter“
Project area
15 748 m²
Construction cost
6 mln.
Software
Tekla Structures, GstarCAD, SOFiSTiK, IDEA StatiCa
BIM technologies: what opportunities do they provide?






