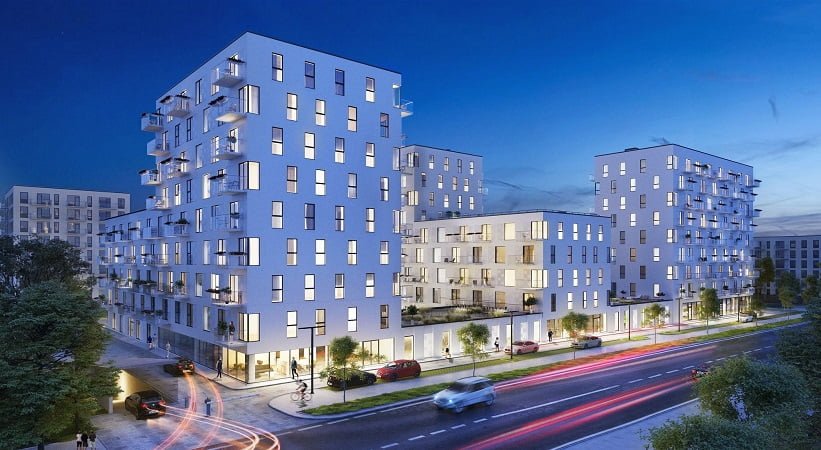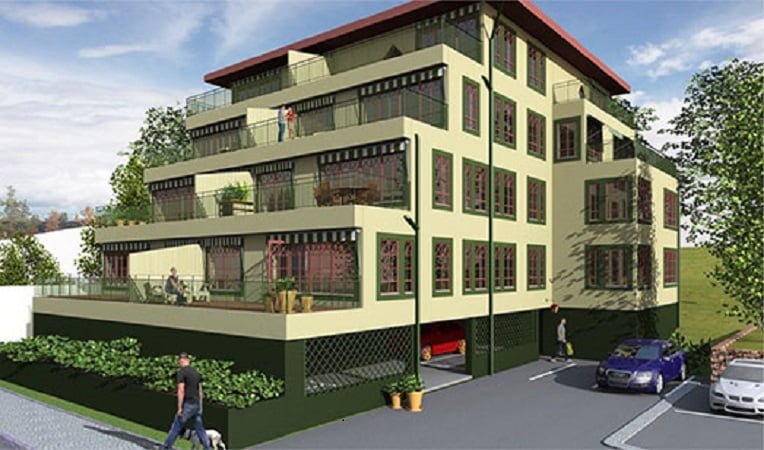Project description
The complex of „Birželio Namai“ consists of four apartment buildings and two commercial buildings located on Statybininkai Street in Vilnius. It was a joint project with the Cloud Architektai company, collaborating on the structural design and calculations of the buildings. The structures will be made of both assembled reinforced concrete and monolithic concrete. The project is distinctive in its blend of simple Scandinavian-style design and large scale architecture, as well as subtle yet grand building complex that livens up the Naujamiestis borough.
Technological challenges
The buildings required exceptionally strong foundations. Additionally, the substantial load on the structure and large number of components required long and meticulous work.
Benefits of our approach
- For the customer: Convenient way to collaborate with other parties; the ability to observe project development at all times.
- For the designers: Good communication with other well-known designers and project participants. Exact resource estimates will make it easier to design similar structural elements in the future.
- For the builders/manufacturers: Designers and manufacturers work together on the building model. The information in the model is easier to understand and the chance of mistakes at the construction stage is lower.

Client
UAB „SAULĖS KOPOS“ ir UAB „Norvelita“
Project area
14 000 m²
Construction cost
33,7 mln.
Software
Tekla Structures, GstarCAD, SOFiSTiK
BIM technologies: what opportunities do they provide?







