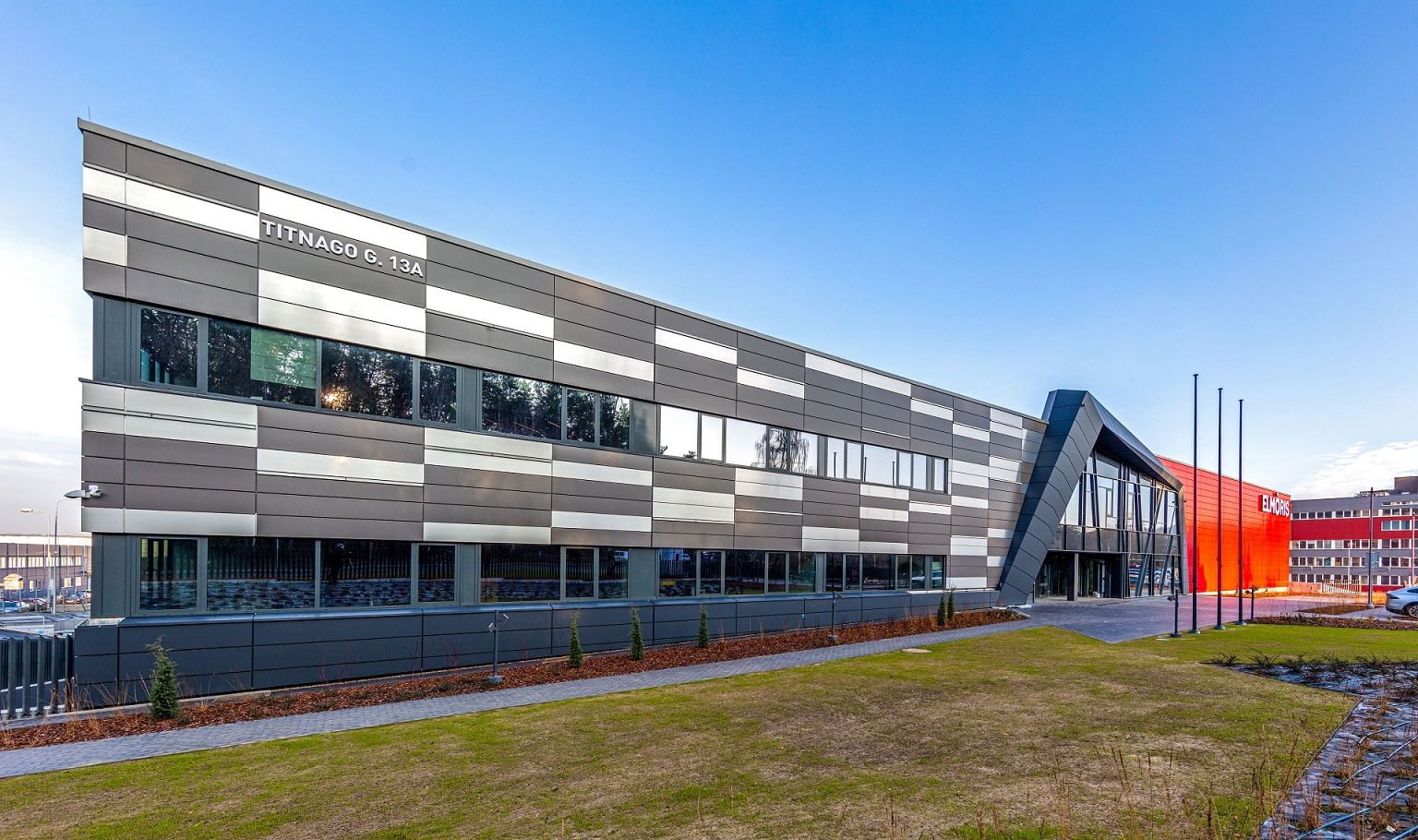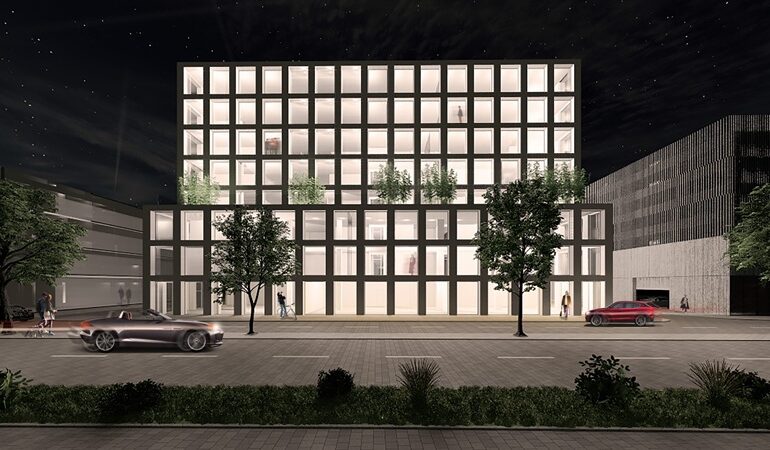Project description
This manufacturer of screw caps commissioned a brand new modern building, with a cosily designed interior and exterior. The façade features an arch element which distinguishes the building from the usual factory and storage facilities. The size of the building and the amount of machinery involved in the manufacturing process required complicated and durable architectural and structural solutions. The building contains steel, reinforced concrete, and wooden elements.
Technological challenges
Massive interconnected buildings have to be suitable both for enabling the manufacturing process and for storage. It is important to properly install the machinery, and the structure bearing its weight has to be sturdy and durable.
Benefits of our approach
- For the customer: Close and good communication regarding questions with other parties; the ability to observe the product manufacturing process.
- For the designers: Exact resource estimations; smaller chance of mistakes; comfortable work and communication process; easier implementation of solutions.
- For the builders and manufacturers: Manufacturers and designers working together to develop the building model; reduced chance of mistakes during the construction process or manufacturing the production elements.
Client
UAB „Elmoris“
Project area
26 000 m²
Construction cost
19,4 mln.
Software
Tekla Structures, GstarCAD, SOFiSTiK, IDEA StatiCa

Using BIM to prepare the technical project of the UAB Elmoris manufacturing facility helped discern optimal design solutions. The technological aspect is crucial for the manufacturing facility, so modelling it in a BIM environment made it easier to integrate it with other parts of the project.









