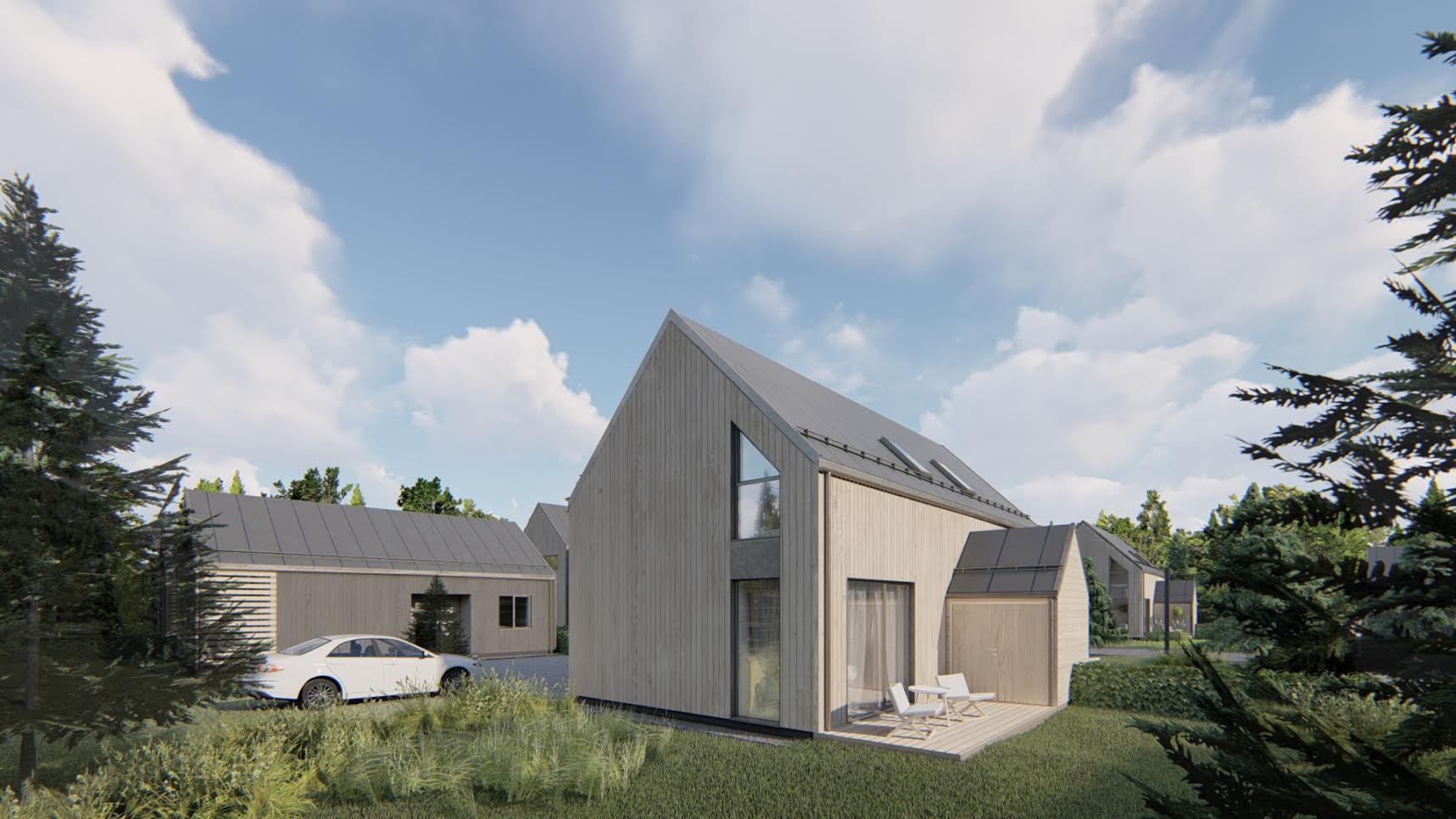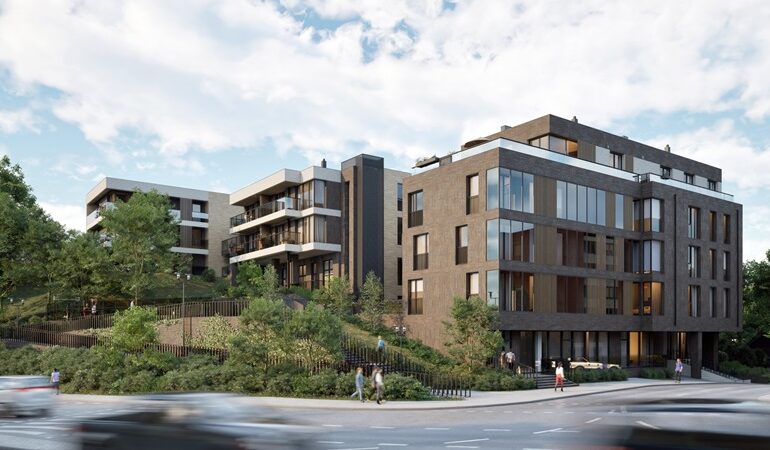Project description
The residential housing complex in Kunigiškės near Palanga airport consists of small compact houses suitable for living in throughout the seasons. The entire complex is comprised of individual, modern, and unpretentious design. There are thirteen land plots and each plot is set to have six buildings on it. The buildings range from 40 to 65 sq. metres and come in three types, and the structures contain reinforced concrete, bricks, and wood.
Technological challenges
The entire area has a relatively high ground water level and the ground lacks stability. The structures were built on poles despite being small in size, where simpler foundations would have sufficed on more stable ground. The buildings are small, so it was challenging to design a spacious interior.
Benefits of our approach
- For the customer: Reliability; good collaborative experience with other parties involved; the ability to observe project development at all times.
- For the designers: Easier design process; exact resource estimations; easier to communicate with other parties during project implementation.
- For the builders and manufacturers: clarity of information; reduced chance of mistakes; precision.

Client
UAB „Ateities projektai“
Project area
40–65 m² buildings
Construction cost
-
Software
Tekla Structures, GstarCAD, SOFiSTiK
BIM technologies: what opportunities do they provide?







