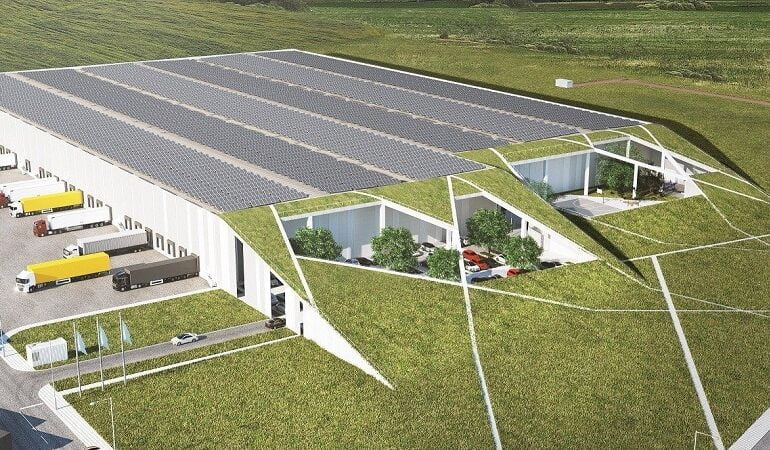Project description
Shopping center is set to open by the end of November in 2022 and office building – the first quarter of 2023. Architects from “313 architects” are taking role for architectural concept role time after time. Meanwhile “PST Projektai” became the main contractor for design works.
Rebuilt new 42.000 sq. m. retail area will be oriented for families and leisure time. New “Mega” will offer everyday services and homeware. Furthermore ~15% of retail space will be dedicated to entertainment, and ~10% for restaurants and cafes.
Based on good practice a new alley will be created for customer flow to circulate around. New escalators and lifts for movement between different floor levels. On the second floor level there will be cinema, more than 1.000 sq. m. of educational and entertainment space for kids, restaurants with outside terraces and prospective alley for random events and exhibitions.
Instead of current single storey building at Baltijos, Vilniaus ir Silutes street junction there will be a two storey shopping center with integrated 12 storey office building. Office building will provide ~340 sq. m. area for rent at each level or more than 4.000 sq. m. overall. Underground car parking will accommodate ~100 cars.







