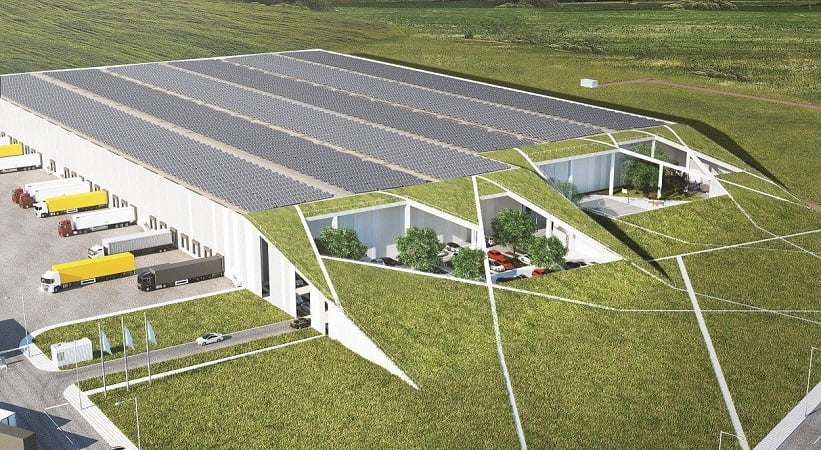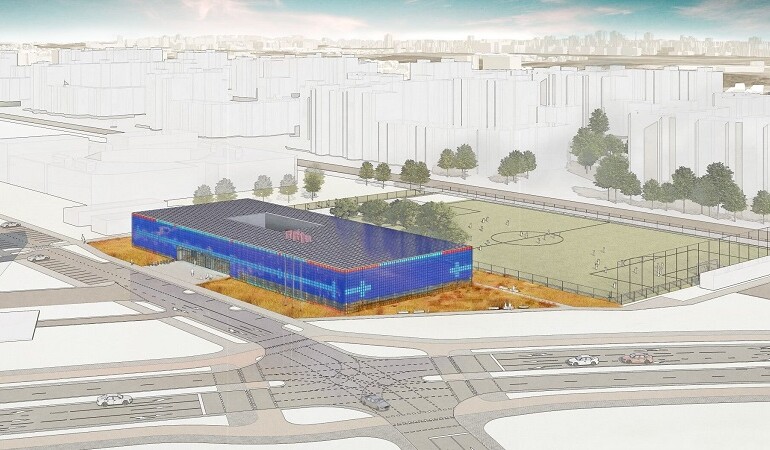Project description
A custom design warehouse is under construction in the village of Goberiškė, Klaipėda district, just off the Vilnius-Klaipėda motorway. The design is modern, functional, and sustainable. An interesting design solution – landscaping that blends the surroundings and the building – results in a cosy work environment. The building structure consists of rebar and steel elements. A lot of attention went into the implementation of the façade design, so that the construction would provide the necessary support and stability.
Technological challenges
The greatest challenge in this project is the roof, which descends to ground level and has greenery on top. It has to have strong supports and stay true to the original design. Large and bulky structures have to be reliable and the architecture has to maintain the functionality of this building as a warehouse.
Benefits of our approach
- For the customer: Smoother communication between parties; the ability to check the status of the project at any given time and see the finished product.
- For the designers: Easier project implementation using reliable software; precise resource calculations and a reduced chance of errors; smoother workflow and better communication between project parties.
- For the builders and manufacturers: cooperation between designers and builders in the modelling stage; clarity of information.








