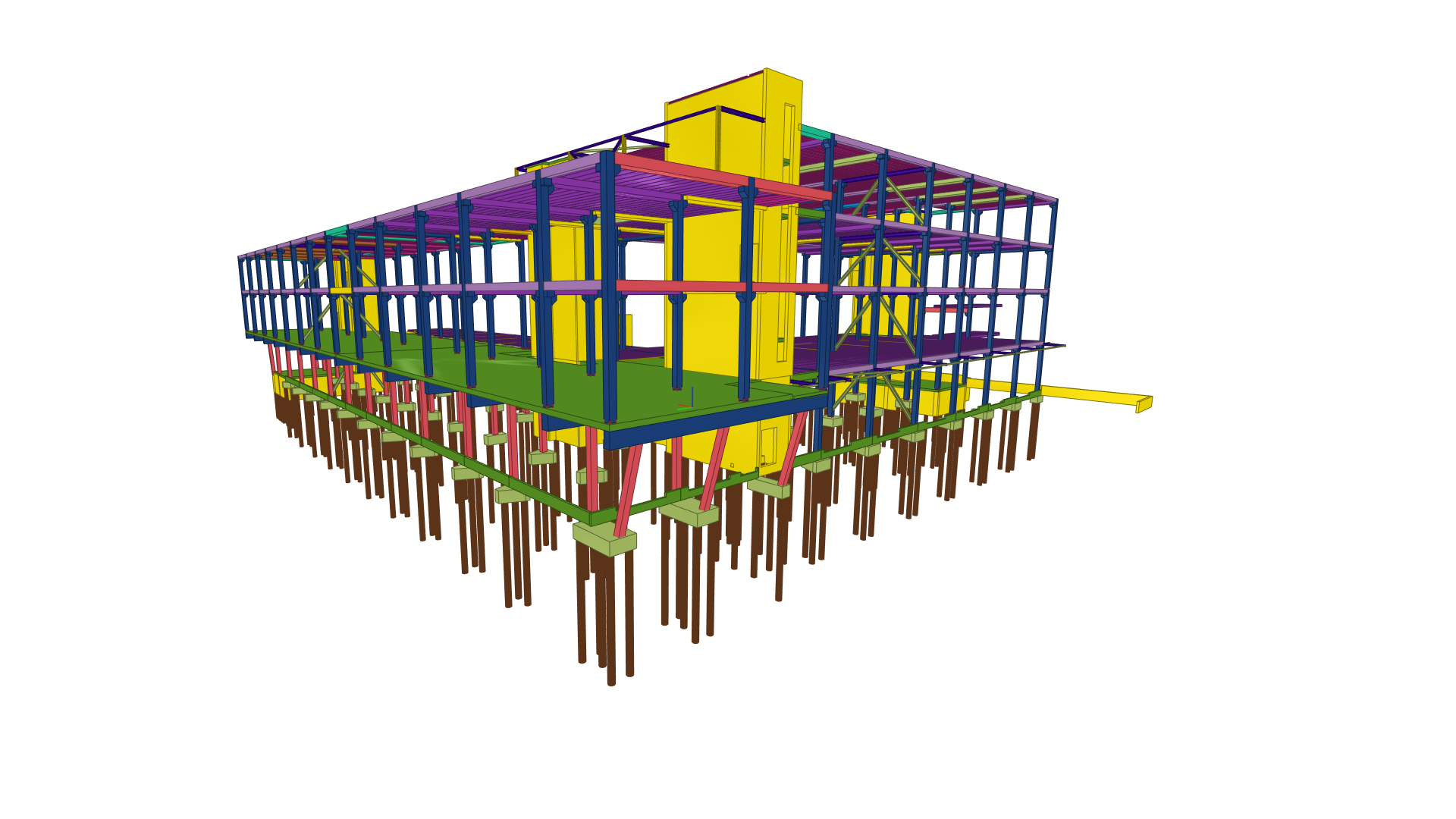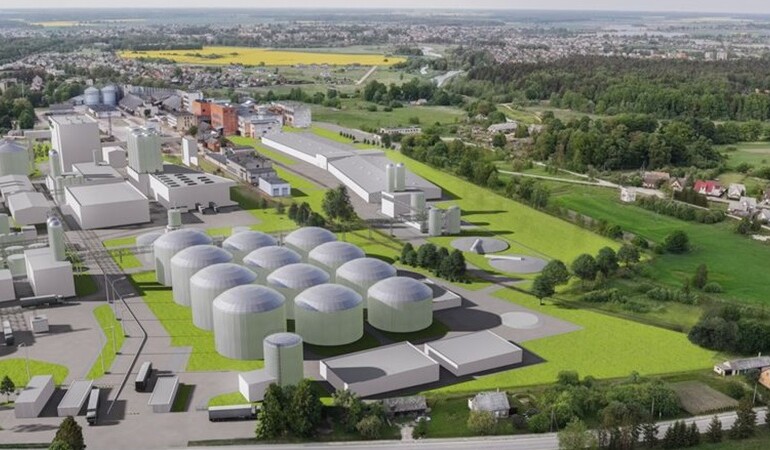Project description
Development of new and modern complex of buildings for Electrical, Mechanical and Tranport engineering faculties in Sauletekio valley campus. Consists of laboratory and learning buildings. Laboratory have been located close to main road. 3-4 storey houses will be 25 m height and area of 8525 m².
Technological challenges
Detailed design working project to revise architectural, site layout and structural reinforced concrete and mansory parts.
Benefits of our approach
- For the customer: revision of construction design and details for high quality results.
- For the designers: experience and contribution within significant project detailing and finalizing.
- For the builders and manufacturers: more accuracy, quality and clarity in design solutions.

Client
Vilniaus Gedimino technikos universitetas
Project area
3,4316 ha
Construction cost
-
Software
ArchiCAD, GstarCAD, AutoCAD, Tekla Structures, SOFiSTiK
BIM technologies: what opportunities do they provide?





