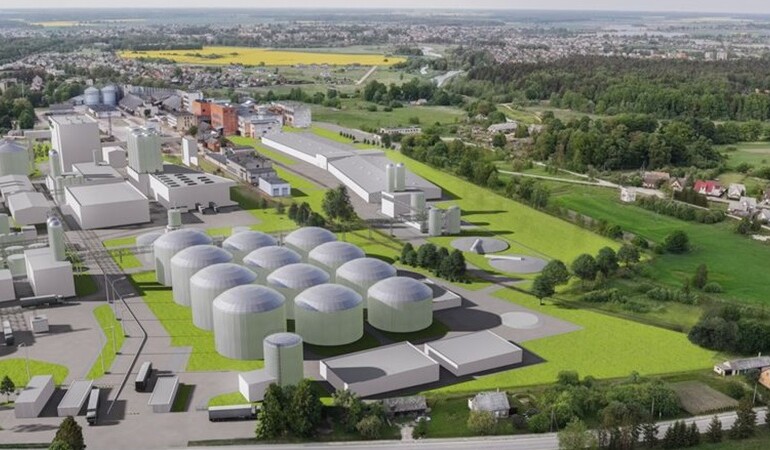Project description
During the preparation of the working design of the Klaipėda Police Headquarters building and the Detention Centre building, a number of specific requirements and problems related to the purpose of the buildings were solved.
The configuration and the plan-curatorial solution of the building of the Klaipėda Chief Police Station and the adjacent building of the Detention Centre are determined by the configuration of the site, its location in the urbanised territory of the city, the surrounding development and the engineering infrastructure. The building of the Klaipėda Chief Police Station is five storeys high, with a basement and a technical floor on the roof.
The design and layout of the premises of the building of the Chief Police Station shall take into account the functions performed by the relevant divisions or services of the Chief Police Station, the potential flow and intensity of visitors, and the specific requirements of the divisions. The detention centre building shall have three floors, with a technical basement and a technical floor on the roof. The layout of the building, fittings and finishes shall be designed in accordance with the detailed requirements for the design of premises for similar purposes.







