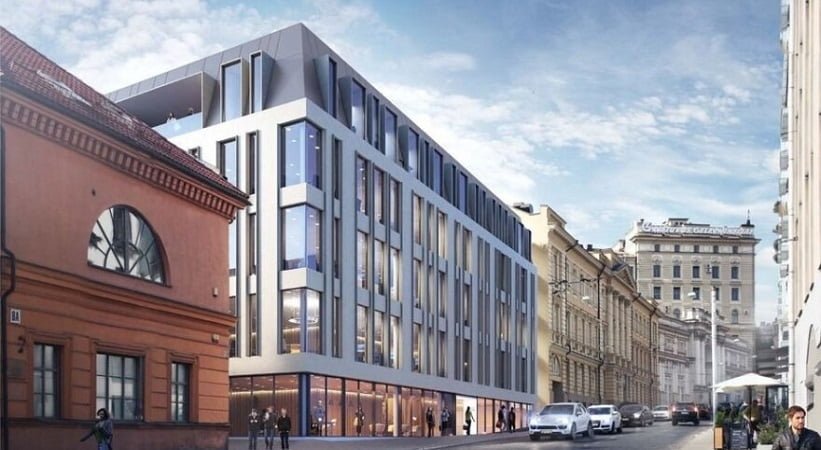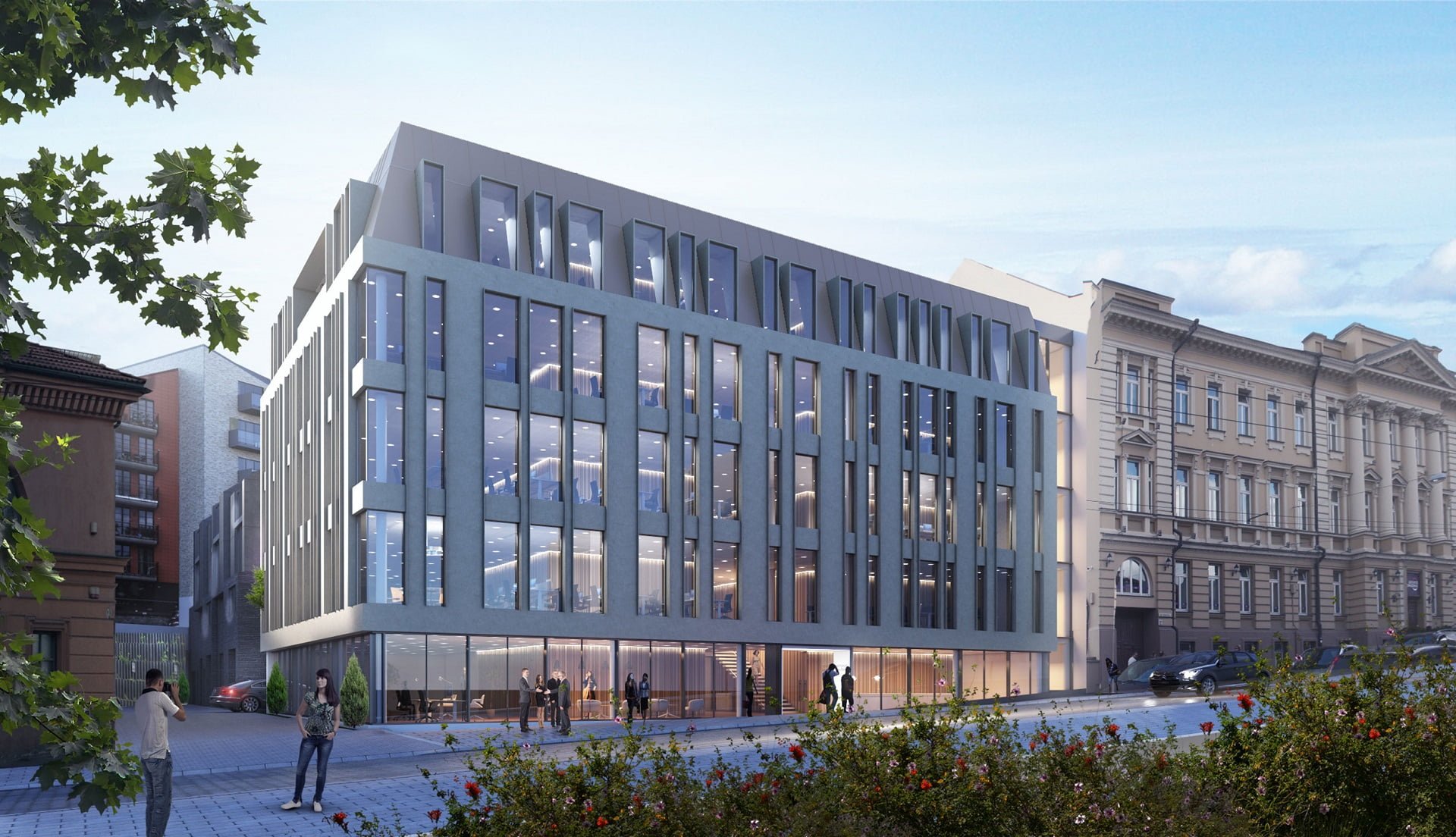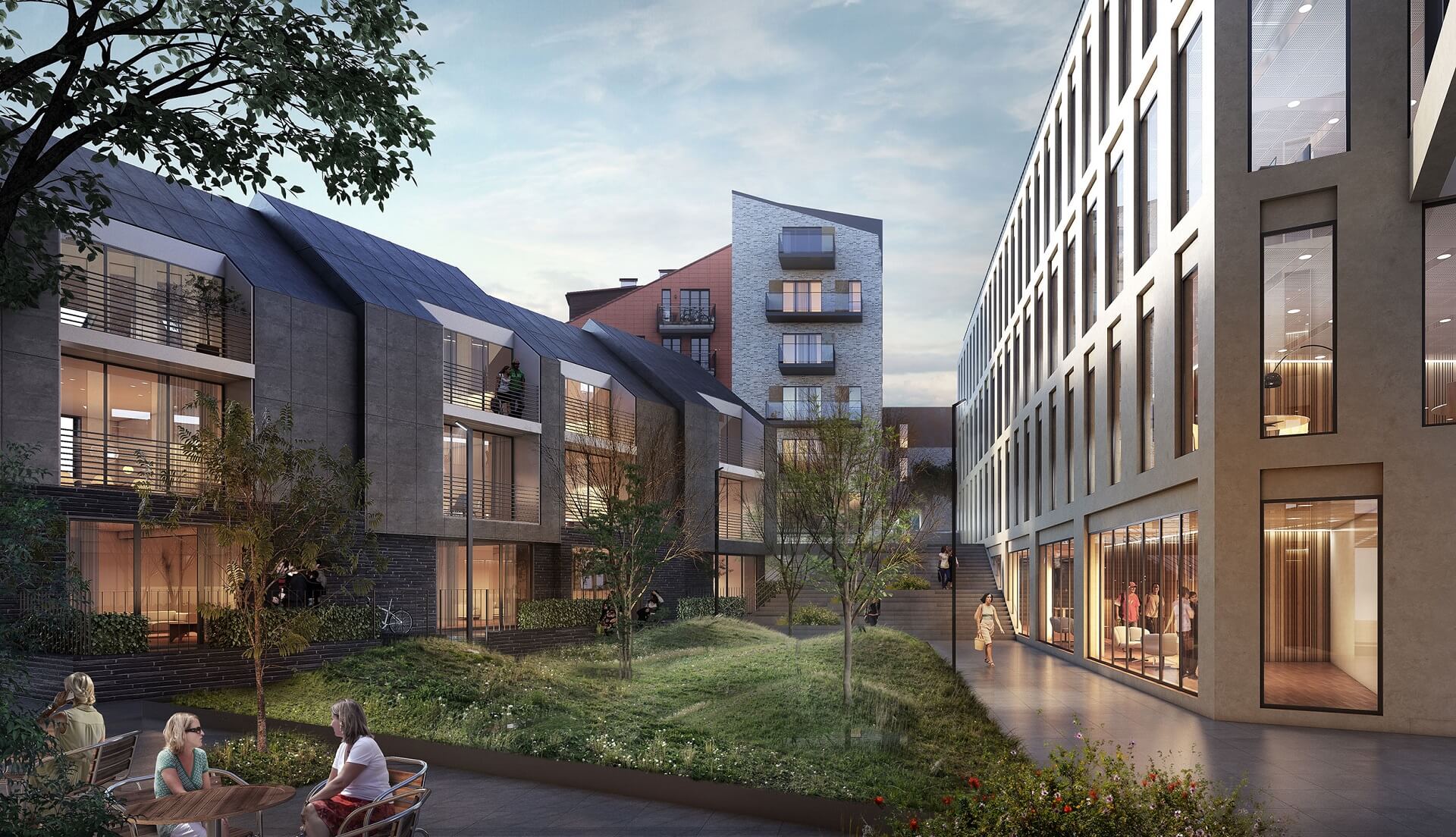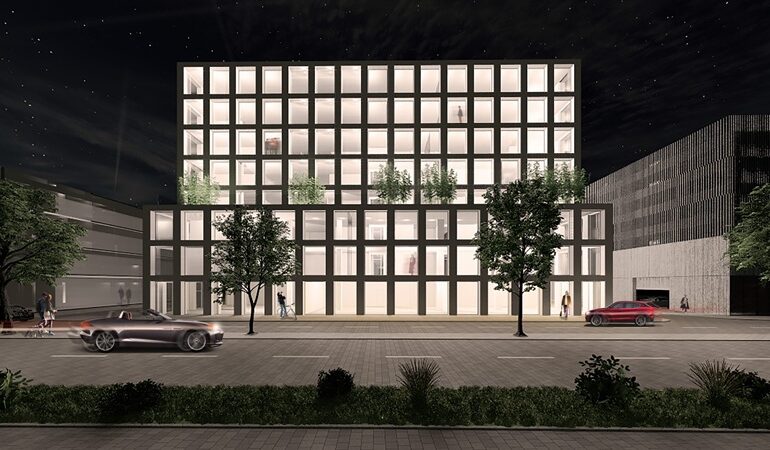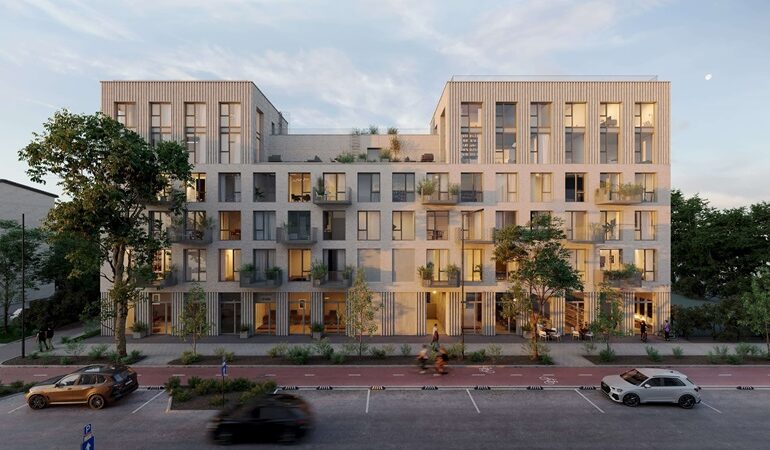Project description
The project consists of 3,600 square metres of administrative space and 2,000 square metres of residential space, as well as underground parking facilities. The largest building in the project will add to the layout of J. Basanavičius Street, and house the employees of AB Lietuvos Draudimas headquarters. The offices will contain 300 naturally-lit work places, modern meeting rooms, and recreational zones. The staff will enjoy a roofed terrace, a gym, and a cosy inner courtyard for relaxation and informal chats.
The adjacent office building and studio apartment building will be connected through an inner courtyard with stairways. All premises will be autonomous, and have separate driveways, entrances, and parking spaces. The project design includes an optimal microclimate using renewable energy, and the buildings will meet A+ energy efficiency standards.
PLH architects, lead architect in Copenhagen, Denmark in corporation with Vilnius architects UAB Archinova are taking role for architectural concept.
Technological challenges
The project is complicated due to underground as well as over-ground structures. Vilnius Old Town is tightly packed, so the parking facilities will have to be deep underground.
