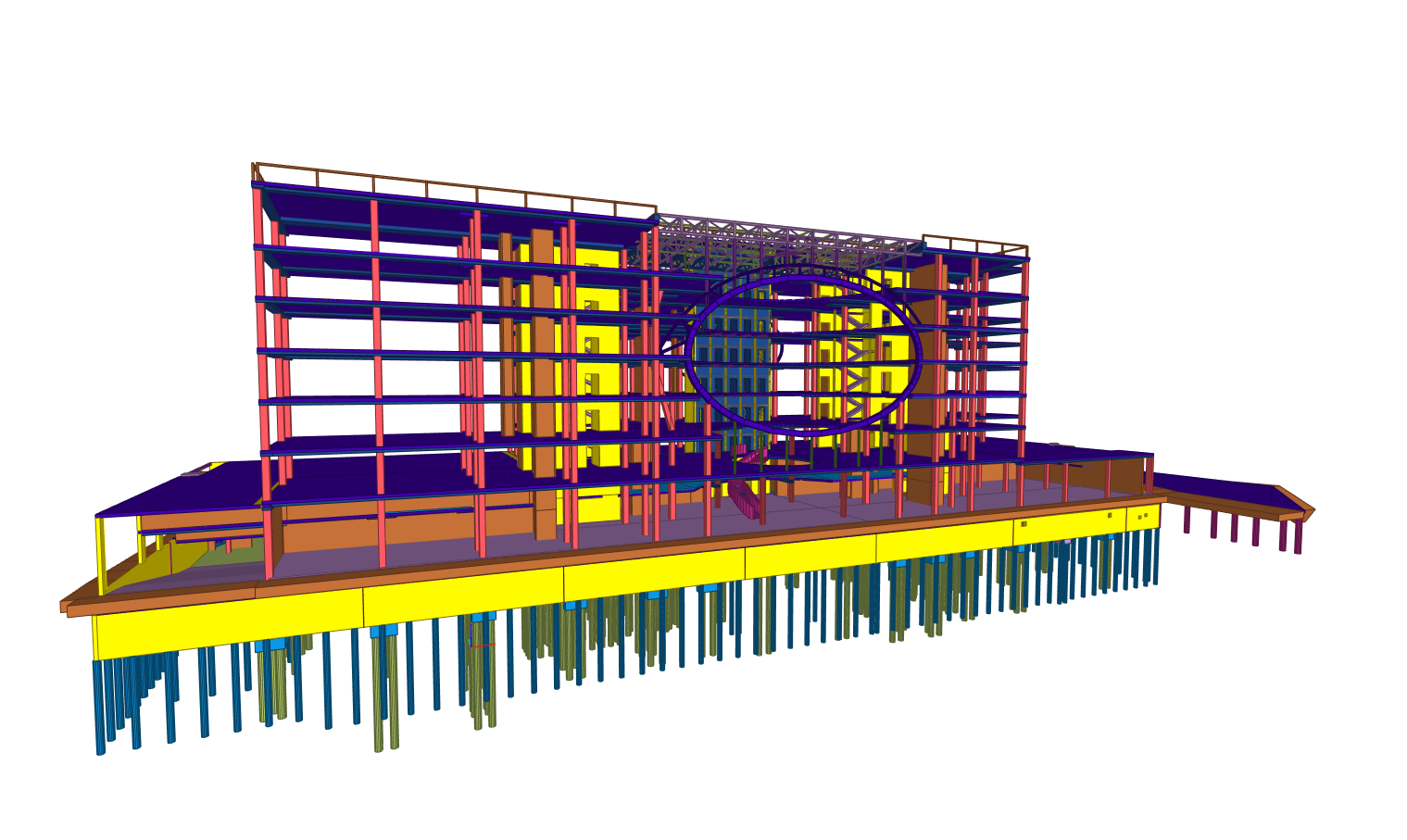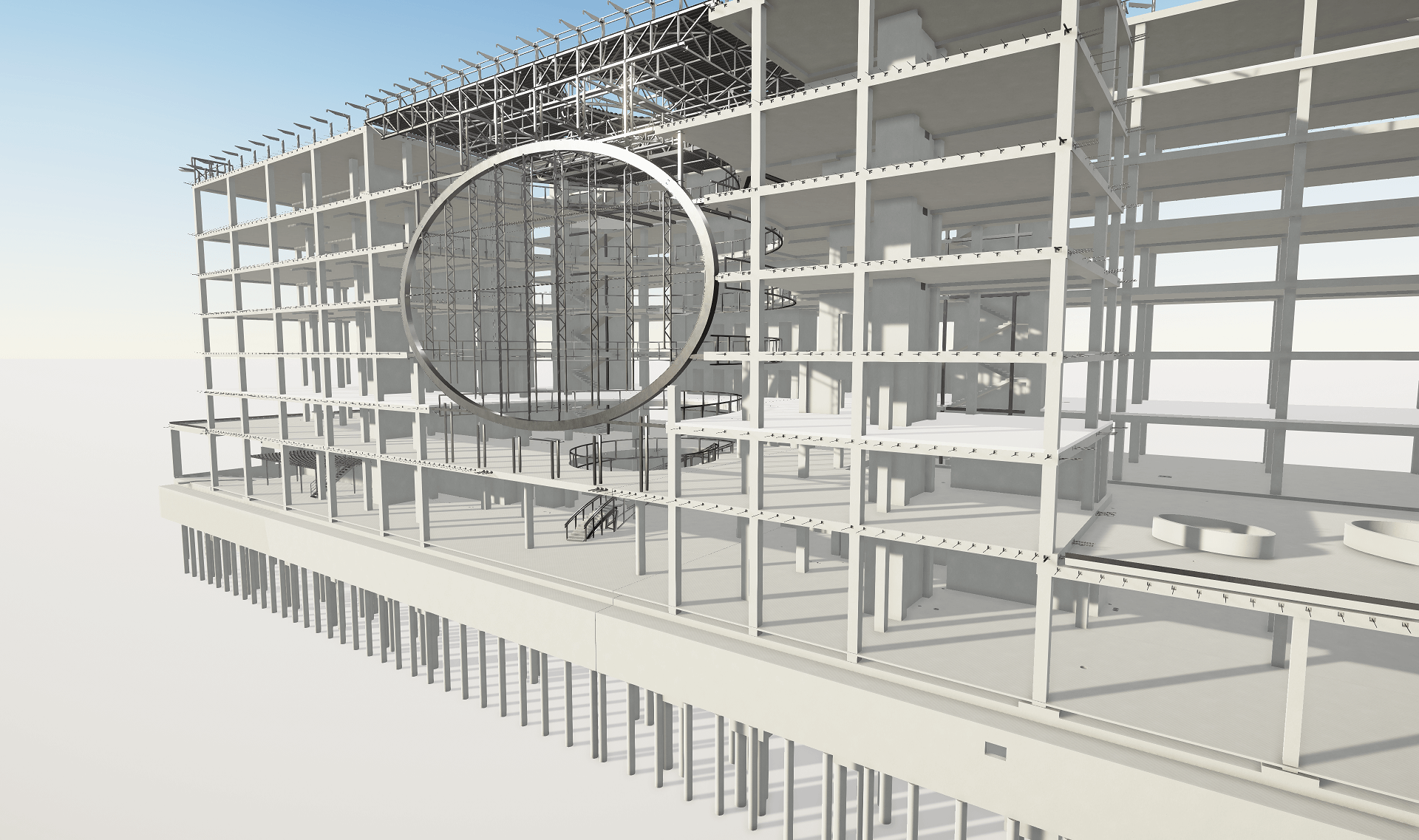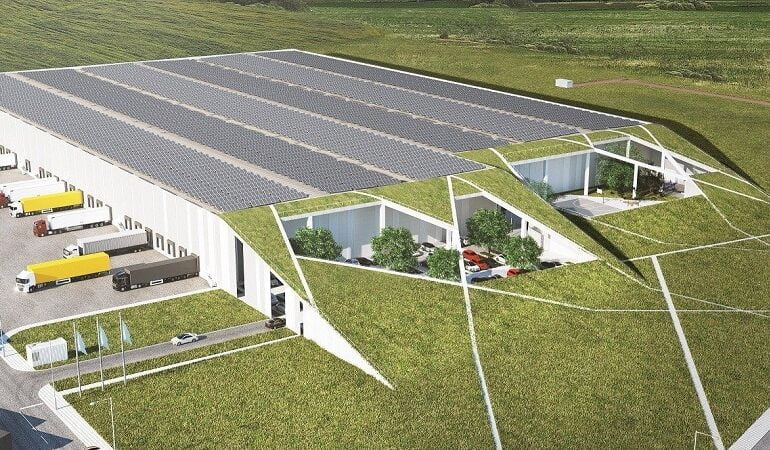Project description
An office building of truly distinct and exceptional design. The BREEAM New Construction standard was used in the design and construction of this contrasting, contemporary, and modern business centre. The project had to meet the highest requirements and special attention was paid to the needs of the people that will use the space.
The building contains mostly reinforced concrete and brick structures, and the atrium, the arches, and some other structures are made of steel. The glass façade and aluminium frame at the front and back of the building create a unique design from relatively simple materials. All interior spaces meet the BREAAM standards, and conform to the client’s requirements of a pleasant environment in the business centre for tenants and visitors alike.
Technological challenges
The atrium and other façade elements were some of the most important parts of the design. A comfortable environment suitable for work is also a vital element in the design process, so first and foremost the solutions had to adhere to industry standards.
Benefits of our approach
- For the customer: application of new standards makes the building more innovative and attractive to investors and tenants; easy to monitor the work process and see the project as-built while still in development; smooth communication.
- For the designers: opportunity to try out new standards; easy and productive communication between other project parties and designers of different sections; exact quantities.
- For the builders and manufacturers: both designers and manufacturers collaborate on the project model; greater precision, avoiding mistakes on the construction site.
Client
UAB „Šeškinės projektai“
Project area
4870 m²
Construction cost
-
Software
Tekla Structures, GstarCAD, SOFiSTiK, IDEA StatiCa

One of the main objectives of the new PST office building was to ensure the maximum utilisation of BIM technologies in the technical project preparation stage. Another aim was to facilitate the continuous use of BIM technologies during the work project preparations stage, construction, and the building operation and maintenance phase. Technical project designers were chosen based on their experience with BIM technologies and the ability to create high-quality BIM content.








