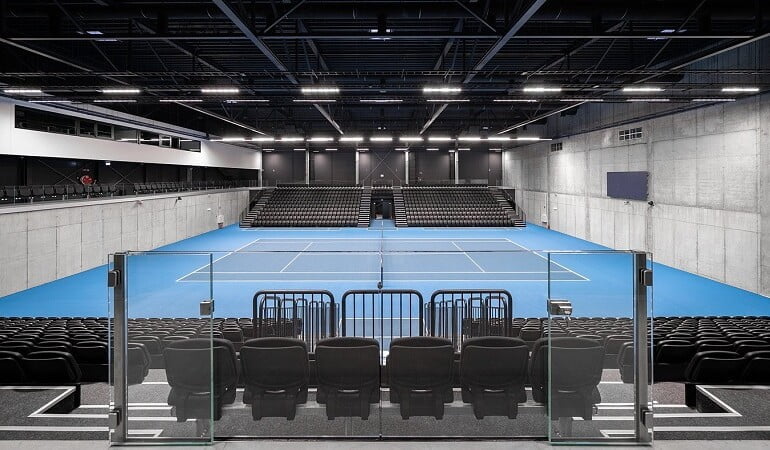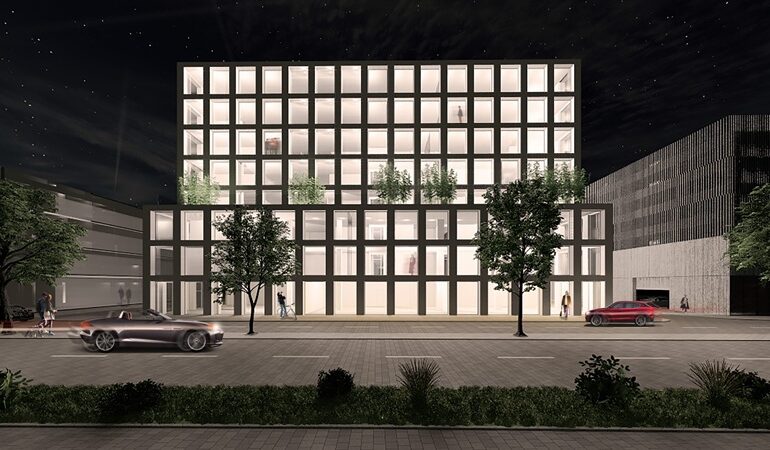Project description
Shopping and service areas were expanded according to the Mega development project. An additional shopping avenue was added to ease the circular flow of customers. Seventy new retailers, entertainers, and service providers will settle in the new premises. A new multi-story parking facility was also built.
This was the first 4D BIM project in Lithuania, achieving a previously unseen level of detail down to the individual elements. The PST Scanner app was used to control the status of the building’s structural elements.
Implementing the BIM process
Planning the construction of the structural component in a 4D environment was directly linked to the model. The builders had a unique opportunity to work with the designers on one model using the Tekla Structures program.
Each structural element in the model was assigned an individual ID number which was used in the scheduling of manufacturing, delivery, and assembly. Each ID number had a corresponding QR code which could be scanned at the construction site by any mobile device containing the PST Scanner app. The data was then forwarded to the model, enabling the real-time tracking of the delivery and assembly of building components. Having such information on-hand made it much easier to plan and control the construction process, and have an interactive response to changes.
A portion of the building’s precast reinforced concrete structure was manufactured by UAB Markučiai. AB Panevėžio Statybos Trestas’ designers worked with this manufacturer on the same model using the Tekla Structures program. The precast reinforced concrete manufacturer produced the required elements using schematics from the model. That way, all of the information regarding structural elements remained in the model, which condensed the design time and reduced the chance of errors.
Client
AB „Baltic Shopping Centers“.
Project area
54 000 m²
Construction cost
42 mln.
Software
ArchiCAD ir Tekla Structures
Benefits of our approach
- For the customer: the ability to monitor the project’s progress and see the project as-built; the ability to track progress in real-time.
- For the designers: direct communication with the builders (project management group); easier work and better communication with other parties; reduced chance of mistakes; exact quantities.
- For the builders and manufacturers: construction planning; collaboration between designers and builders using the model; visual model information, therefore easier to understand; reduced chance of mistakes at the construction site.

The construction of a massive and complicated building had to be planned in a way that enabled its components to be designed, produced, and delivered in a timely manner, and then installed correctly. The required level of planning was achieved using the BIM model. 70 elements and 30 HGVs daily, 8 tower cranes, a total of 5,000 elements, and a tight building schedule in the BIM model – that is 4D BIM indeed!






